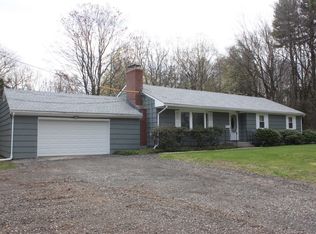RARE OFFERING WITH EXQUISITE VIEW. THIS IS YOUR OPPORTUNITY TO LIVE AMONG THE MOST BEAUTIFUL SCENERY YOU WILL FIND IN MOUNT CARMEL. SITED ON A LEVEL 1.65AC LOT, THIS WELL MAINTAINED COL FEATURES A SPECTACULAR FAM RM.
This property is off market, which means it's not currently listed for sale or rent on Zillow. This may be different from what's available on other websites or public sources.

