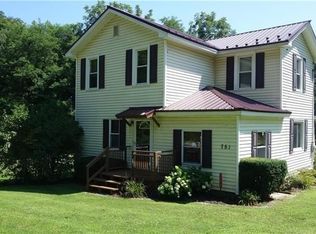Sold for $270,000
$270,000
671 Freeport Rd, North East, PA 16428
3beds
1,438sqft
Single Family Residence
Built in 1963
1.01 Acres Lot
$280,300 Zestimate®
$188/sqft
$1,961 Estimated rent
Home value
$280,300
$233,000 - $336,000
$1,961/mo
Zestimate® history
Loading...
Owner options
Explore your selling options
What's special
OUR MARKET SAYS YOU NEED TO CALL TODAY to see this well-loved 3 BR Brick Ranch in a Peaceful and Private Setting Down Near Lake Erie! Step into the Spacious Living Room with an Expansive Bay Window and Woodburning Fireplace, and a Custom-Built Kitchen with All Appliances Included. The Huge & Open Basement has a 2nd Woodburning Fireplace around which to finish your Family Room! -- It's Only Waiting For Your Finishing Touches! Stats Include a Generous 200-amp Electric Service, Updated Window, H/W Tank & Roof. To Top It All Off There's a Beautiful Back Patio With a Ready-To-Relax Hot Tub Just Calling Your Name!
Zillow last checked: 8 hours ago
Listing updated: September 02, 2025 at 01:23pm
Listed by:
Peggy Pongratz (814)835-1200,
Howard Hanna Erie Southwest
Bought with:
Lynne McCullough, AB066335
Howard Hanna Erie Southwest
Source: GEMLS,MLS#: 185576Originating MLS: Greater Erie Board Of Realtors
Facts & features
Interior
Bedrooms & bathrooms
- Bedrooms: 3
- Bathrooms: 2
- Full bathrooms: 2
Primary bedroom
- Description: Ceiling Fan
- Level: First
- Dimensions: 12x13
Bedroom
- Description: Ceiling Fan
- Level: First
- Dimensions: 11x13
Bedroom
- Level: First
- Dimensions: 10x11
Dining room
- Description: View
- Level: First
- Dimensions: 10x11
Family room
- Description: Fireplace
- Level: Lower
Foyer
- Description: Walkin Closet
- Level: First
Other
- Level: First
Other
- Level: Lower
Kitchen
- Description: Skylight
- Level: First
- Dimensions: 12x15
Living room
- Description: Fireplace
- Level: First
- Dimensions: 14x20
Heating
- Gas, Hot Water
Cooling
- Window Unit(s)
Appliances
- Included: Dishwasher, Electric Oven, Electric Range, Microwave, Refrigerator, Dryer, Washer
Features
- Ceramic Bath, Skylights, Window Treatments
- Flooring: Carpet, Ceramic Tile, Laminate
- Windows: Drapes
- Basement: Exterior Entry,Full
- Number of fireplaces: 2
- Fireplace features: Wood Burning
Interior area
- Total structure area: 1,438
- Total interior livable area: 1,438 sqft
Property
Parking
- Total spaces: 6
- Parking features: Attached, Garage Door Opener
- Attached garage spaces: 2
- Has uncovered spaces: Yes
Features
- Levels: One
- Stories: 1
- Patio & porch: Patio, Porch
- Exterior features: Gas Grill, Paved Driveway, Porch, Patio, Security Lighting
Lot
- Size: 1.01 Acres
- Dimensions: 221 x 195 x 0 x 0
- Features: Landscaped, Mineral Rights, Sloped, See Remarks, Wooded
Details
- Parcel number: 37005045.0018.00
- Zoning description: R-2
Construction
Type & style
- Home type: SingleFamily
- Architectural style: One Story
- Property subtype: Single Family Residence
Materials
- Brick
- Roof: Composition
Condition
- Excellent
- Year built: 1963
Details
- Warranty included: Yes
Utilities & green energy
- Sewer: Public Sewer
- Water: Public
Community & neighborhood
Security
- Security features: Fire Alarm
Community
- Community features: Sidewalks
Location
- Region: North East
HOA & financial
Other fees
- Deposit fee: $5,000
Other
Other facts
- Listing terms: FHA
- Road surface type: Paved
Price history
| Date | Event | Price |
|---|---|---|
| 8/29/2025 | Sold | $270,000-10%$188/sqft |
Source: GEMLS #185576 Report a problem | ||
| 7/13/2025 | Pending sale | $299,937$209/sqft |
Source: GEMLS #185576 Report a problem | ||
| 6/29/2025 | Listed for sale | $299,937-6.3%$209/sqft |
Source: GEMLS #185576 Report a problem | ||
| 6/28/2025 | Listing removed | $320,000$223/sqft |
Source: GEMLS #180380 Report a problem | ||
| 10/18/2024 | Listed for sale | $320,000$223/sqft |
Source: GEMLS #180380 Report a problem | ||
Public tax history
| Year | Property taxes | Tax assessment |
|---|---|---|
| 2025 | $2,947 +2% | $121,300 |
| 2024 | $2,889 +8.3% | $121,300 |
| 2023 | $2,667 +2.6% | $121,300 |
Find assessor info on the county website
Neighborhood: 16428
Nearby schools
GreatSchools rating
- NAEarle C Davis Primary SchoolGrades: K-2Distance: 0.8 mi
- 7/10North East Middle SchoolGrades: 6-8Distance: 0.7 mi
- 5/10North East High SchoolGrades: 9-12Distance: 0.6 mi
Schools provided by the listing agent
- District: North East
Source: GEMLS. This data may not be complete. We recommend contacting the local school district to confirm school assignments for this home.

Get pre-qualified for a loan
At Zillow Home Loans, we can pre-qualify you in as little as 5 minutes with no impact to your credit score.An equal housing lender. NMLS #10287.
