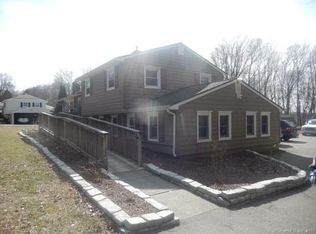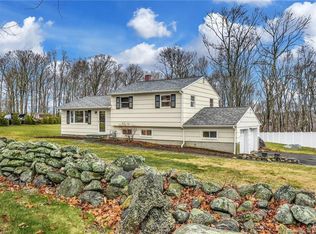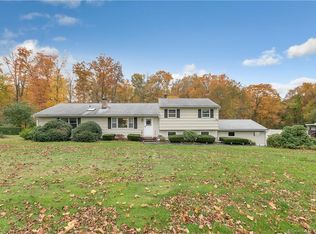Sold for $441,000 on 10/14/25
$441,000
671 Elm Street, Monroe, CT 06468
3beds
2,390sqft
Single Family Residence
Built in 1960
1.03 Acres Lot
$438,700 Zestimate®
$185/sqft
$3,480 Estimated rent
Home value
$438,700
$417,000 - $461,000
$3,480/mo
Zestimate® history
Loading...
Owner options
Explore your selling options
What's special
Opportunities Abound in this amazing Split-Level home. Situated on a picturesque 1.03 acres level and private lot. Welcome to 671 Elm St. Monroe. Let your imagination and creative skills run wild. Lower-Level is set up for an in-law suite. Large open family room, full bath and kitchen with its own access. Main level features a massive 20x20 family room, eat-in kitchen area and so much more. This is not a drive by. Book your showings today.
Zillow last checked: 8 hours ago
Listing updated: October 20, 2025 at 09:23am
Listed by:
Michael G. Ferris 860-916-3652,
eXp Realty 866-828-3951,
Paul Cranick 860-608-5047,
eXp Realty
Bought with:
Konstantinos Milas, REB.0795039
Milas Realty Advisors
Source: Smart MLS,MLS#: 24126349
Facts & features
Interior
Bedrooms & bathrooms
- Bedrooms: 3
- Bathrooms: 2
- Full bathrooms: 2
Primary bedroom
- Level: Upper
- Area: 150 Square Feet
- Dimensions: 10 x 15
Bedroom
- Level: Upper
- Area: 130 Square Feet
- Dimensions: 10 x 13
Bedroom
- Level: Upper
- Area: 81 Square Feet
- Dimensions: 9 x 9
Family room
- Features: Sliders
- Level: Main
- Area: 400 Square Feet
- Dimensions: 20 x 20
Kitchen
- Level: Main
- Area: 192 Square Feet
- Dimensions: 12 x 16
Kitchen
- Level: Main
- Area: 121 Square Feet
- Dimensions: 11 x 11
Kitchen
- Level: Lower
- Area: 176 Square Feet
- Dimensions: 11 x 16
Living room
- Features: Fireplace
- Level: Main
- Area: 195 Square Feet
- Dimensions: 13 x 15
Other
- Level: Lower
- Area: 286 Square Feet
- Dimensions: 11 x 26
Heating
- Baseboard, Natural Gas
Cooling
- Ductless, Window Unit(s)
Appliances
- Included: None, Gas Water Heater, Water Heater
- Laundry: Lower Level
Features
- Windows: Storm Window(s), Thermopane Windows
- Basement: Crawl Space,Full,Partially Finished
- Attic: Access Via Hatch
- Number of fireplaces: 1
Interior area
- Total structure area: 2,390
- Total interior livable area: 2,390 sqft
- Finished area above ground: 2,390
Property
Parking
- Total spaces: 6
- Parking features: None, Paved, Driveway, Private
- Has uncovered spaces: Yes
Features
- Levels: Multi/Split
- Patio & porch: Deck
- Exterior features: Rain Gutters
Lot
- Size: 1.03 Acres
- Features: Few Trees, Level
Details
- Parcel number: 176509
- Zoning: RF1
- Special conditions: Real Estate Owned
Construction
Type & style
- Home type: SingleFamily
- Architectural style: Split Level
- Property subtype: Single Family Residence
Materials
- Vinyl Siding
- Foundation: Concrete Perimeter
- Roof: Asphalt
Condition
- New construction: No
- Year built: 1960
Utilities & green energy
- Sewer: Septic Tank
- Water: Public
Green energy
- Energy efficient items: Windows
Community & neighborhood
Location
- Region: Monroe
Price history
| Date | Event | Price |
|---|---|---|
| 10/14/2025 | Sold | $441,000+129.7%$185/sqft |
Source: | ||
| 5/27/1993 | Sold | $192,000$80/sqft |
Source: | ||
Public tax history
| Year | Property taxes | Tax assessment |
|---|---|---|
| 2025 | $10,532 +16.8% | $367,340 +55.9% |
| 2024 | $9,016 +1.9% | $235,600 |
| 2023 | $8,847 +1.9% | $235,600 |
Find assessor info on the county website
Neighborhood: 06468
Nearby schools
GreatSchools rating
- 8/10Fawn Hollow Elementary SchoolGrades: K-5Distance: 0.5 mi
- 7/10Jockey Hollow SchoolGrades: 6-8Distance: 0.5 mi
- 9/10Masuk High SchoolGrades: 9-12Distance: 1.7 mi
Schools provided by the listing agent
- Elementary: Fawn Hollow
- Middle: Jockey Hollow
- High: Masuk
Source: Smart MLS. This data may not be complete. We recommend contacting the local school district to confirm school assignments for this home.

Get pre-qualified for a loan
At Zillow Home Loans, we can pre-qualify you in as little as 5 minutes with no impact to your credit score.An equal housing lender. NMLS #10287.
Sell for more on Zillow
Get a free Zillow Showcase℠ listing and you could sell for .
$438,700
2% more+ $8,774
With Zillow Showcase(estimated)
$447,474

