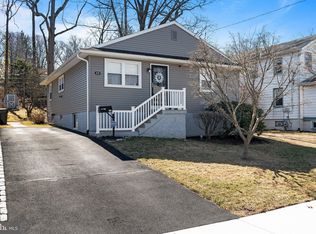Sold for $385,000 on 08/04/25
$385,000
671 Edge Hill Rd, Ardsley, PA 19038
2beds
1,161sqft
Single Family Residence
Built in 1933
6,694 Square Feet Lot
$391,400 Zestimate®
$332/sqft
$2,128 Estimated rent
Home value
$391,400
$364,000 - $419,000
$2,128/mo
Zestimate® history
Loading...
Owner options
Explore your selling options
What's special
Welcome to this charming 2-bedroom, 1-bath bungalow nestled on a tree-lined street in Glenside, located within Abington Township and the award-winning Abington School District. This thoughtfully maintained and sunlit home offers convenient one-floor living with a one-step entrance from the driveway. Inside, you'll find hardwood floors, high ceilings, and an open-concept layout connecting the living room, dining area, and open kitchen. A cozy gas fireplace adds warmth and character, while central air ensures year-round comfort. The kitchen is both stylish and functional, featuring oversized cabinetry and tons of storage space to keep everything neat and organized. The front bedroom opens to a bright enclosed sunroom—perfect as a reading nook, home office, or quiet retreat with views of the peaceful street. Both bedrooms offer generous closet space, with even more storage available in the attic. Outside, enjoy the professionally maintained lawn and garden beds with beautiful stone edging. The low-maintenance exterior includes a newer driveway and sidewalks, a detached garage, and **off-street parking** for added convenience. A welcoming covered front porch invites you to relax outdoors, and a full unfinished basement provides abundant storage or potential for future living space. This move-in ready home blends classic charm, modern comfort, and practicality. This storybook home is just minutes from local parks, shopping, dining, and regional rail.
Zillow last checked: 8 hours ago
Listing updated: August 04, 2025 at 05:01pm
Listed by:
Kristin Stever 267-475-3352,
Elfant Wissahickon-Rittenhouse Square
Bought with:
Mimi Morrow, RS308109
BHHS Fox & Roach-Chestnut Hill
Source: Bright MLS,MLS#: PAMC2145014
Facts & features
Interior
Bedrooms & bathrooms
- Bedrooms: 2
- Bathrooms: 1
- Full bathrooms: 1
- Main level bathrooms: 1
- Main level bedrooms: 2
Basement
- Area: 0
Heating
- Forced Air, Natural Gas
Cooling
- Central Air, Electric
Appliances
- Included: Gas Water Heater
Features
- Open Floorplan, High Ceilings
- Flooring: Hardwood
- Basement: Full
- Number of fireplaces: 1
Interior area
- Total structure area: 1,161
- Total interior livable area: 1,161 sqft
- Finished area above ground: 1,161
- Finished area below ground: 0
Property
Parking
- Total spaces: 1
- Parking features: Garage Faces Rear, Asphalt, Detached, Driveway, Off Street
- Garage spaces: 1
- Has uncovered spaces: Yes
Accessibility
- Accessibility features: Accessible Entrance
Features
- Levels: One
- Stories: 1
- Pool features: None
Lot
- Size: 6,694 sqft
- Dimensions: 50.00 x 0.00
Details
- Additional structures: Above Grade, Below Grade
- Parcel number: 300016220004
- Zoning: RESIDENTIAL
- Special conditions: Standard
Construction
Type & style
- Home type: SingleFamily
- Architectural style: Bungalow
- Property subtype: Single Family Residence
Materials
- Vinyl Siding
- Foundation: Stone
Condition
- New construction: No
- Year built: 1933
Utilities & green energy
- Sewer: Public Sewer
- Water: Public
Community & neighborhood
Location
- Region: Ardsley
- Subdivision: Glenside
- Municipality: ABINGTON TWP
Other
Other facts
- Listing agreement: Exclusive Right To Sell
- Ownership: Fee Simple
Price history
| Date | Event | Price |
|---|---|---|
| 8/4/2025 | Sold | $385,000$332/sqft |
Source: | ||
| 6/24/2025 | Contingent | $385,000$332/sqft |
Source: | ||
| 6/21/2025 | Listed for sale | $385,000$332/sqft |
Source: | ||
Public tax history
| Year | Property taxes | Tax assessment |
|---|---|---|
| 2024 | $4,712 | $102,970 |
| 2023 | $4,712 +6.5% | $102,970 |
| 2022 | $4,423 +5.7% | $102,970 |
Find assessor info on the county website
Neighborhood: 19038
Nearby schools
GreatSchools rating
- 8/10Copper Beech SchoolGrades: K-5Distance: 0.5 mi
- 6/10Abington Junior High SchoolGrades: 6-8Distance: 0.9 mi
- 8/10Abington Senior High SchoolGrades: 9-12Distance: 0.8 mi
Schools provided by the listing agent
- Elementary: Copper Beech E.s.
- High: Abington Senior
- District: Abington
Source: Bright MLS. This data may not be complete. We recommend contacting the local school district to confirm school assignments for this home.

Get pre-qualified for a loan
At Zillow Home Loans, we can pre-qualify you in as little as 5 minutes with no impact to your credit score.An equal housing lender. NMLS #10287.
Sell for more on Zillow
Get a free Zillow Showcase℠ listing and you could sell for .
$391,400
2% more+ $7,828
With Zillow Showcase(estimated)
$399,228