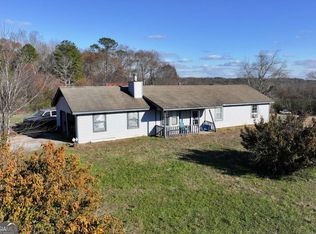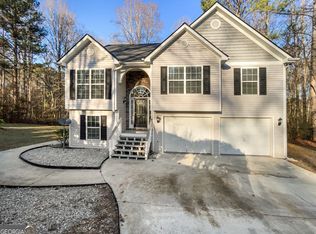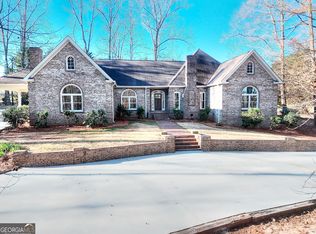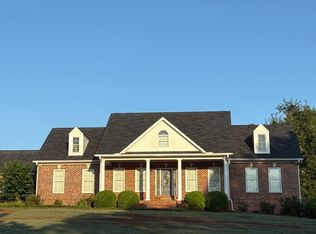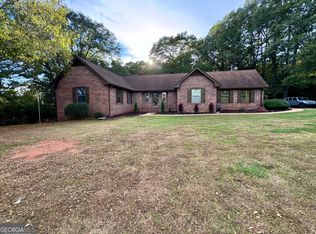Hard-to-find property in Jackson County situated on over six acres! This home needs some love and care, but it offers tons of potential. The main level features three bedrooms and two-and-a-half baths, while the fully finished basement includes two additional bedrooms, a full bath, and a kitchen, making it ideal for extended living, guests, or multi-generational use. The property also boasts a huge shop with full hook-ups inside-large enough to accommodate your camper plus five to six additional vehicles. In addition, there is a triple-wide mobile home on the property that needs a full renovation. Once completed, it would be perfect for in-laws, family members needing care, or as a rental to generate income and help offset your mortgage. 559 Ebenezer is also included! While the property does need some work, it offers an incredible amount of space, flexibility, and opportunity. Come check this one out today!
Active
Price cut: $10K (1/2)
$670,000
671 Ebenezer Church Rd, Jefferson, GA 30549
4beds
2,764sqft
Est.:
Single Family Residence
Built in 2004
6.15 Acres Lot
$657,000 Zestimate®
$242/sqft
$-- HOA
What's special
Over six acresFully finished basement
- 226 days |
- 584 |
- 15 |
Zillow last checked: 8 hours ago
Listing updated: January 04, 2026 at 10:06pm
Listed by:
Rodney Hill 706-362-6619,
Keller Williams Lanier Partners
Source: GAMLS,MLS#: 10542519
Tour with a local agent
Facts & features
Interior
Bedrooms & bathrooms
- Bedrooms: 4
- Bathrooms: 4
- Full bathrooms: 3
- 1/2 bathrooms: 1
- Main level bathrooms: 2
- Main level bedrooms: 3
Rooms
- Room types: Den, Family Room, Laundry
Dining room
- Features: Seats 12+
Kitchen
- Features: Country Kitchen, Pantry
Heating
- Central, Electric, Heat Pump
Cooling
- Ceiling Fan(s), Central Air, Electric, Heat Pump
Appliances
- Included: Dishwasher, Electric Water Heater, Microwave, Refrigerator
- Laundry: In Basement, Laundry Closet
Features
- Double Vanity, High Ceilings, Master On Main Level, Split Bedroom Plan, Walk-In Closet(s)
- Flooring: Carpet, Hardwood
- Windows: Double Pane Windows
- Basement: Bath Finished,Exterior Entry,Finished,Full,Interior Entry
- Number of fireplaces: 1
- Fireplace features: Factory Built, Family Room
- Common walls with other units/homes: No Common Walls
Interior area
- Total structure area: 2,764
- Total interior livable area: 2,764 sqft
- Finished area above ground: 1,664
- Finished area below ground: 1,100
Property
Parking
- Parking features: Carport
- Has carport: Yes
Features
- Levels: One
- Stories: 1
- Patio & porch: Deck
- Body of water: None
Lot
- Size: 6.15 Acres
- Features: Open Lot
Details
- Additional structures: Workshop
- Parcel number: 096 010A3
- Special conditions: Estate Owned
Construction
Type & style
- Home type: SingleFamily
- Architectural style: Traditional
- Property subtype: Single Family Residence
Materials
- Other
- Foundation: Block
- Roof: Metal
Condition
- Resale
- New construction: No
- Year built: 2004
Utilities & green energy
- Electric: 220 Volts
- Sewer: Septic Tank
- Water: Public
- Utilities for property: Electricity Available, High Speed Internet, Water Available
Community & HOA
Community
- Features: None
- Subdivision: None
HOA
- Has HOA: No
- Services included: None
Location
- Region: Jefferson
Financial & listing details
- Price per square foot: $242/sqft
- Tax assessed value: $354,300
- Annual tax amount: $3,526
- Date on market: 6/12/2025
- Cumulative days on market: 226 days
- Listing agreement: Exclusive Right To Sell
- Electric utility on property: Yes
Estimated market value
$657,000
$624,000 - $690,000
$2,086/mo
Price history
Price history
| Date | Event | Price |
|---|---|---|
| 1/2/2026 | Price change | $670,000-1.5%$242/sqft |
Source: | ||
| 12/10/2025 | Price change | $680,000-1.7%$246/sqft |
Source: | ||
| 11/5/2025 | Price change | $692,000-1.1%$250/sqft |
Source: | ||
| 6/12/2025 | Listed for sale | $700,000$253/sqft |
Source: | ||
| 6/11/2025 | Listing removed | $700,000$253/sqft |
Source: | ||
Public tax history
Public tax history
| Year | Property taxes | Tax assessment |
|---|---|---|
| 2024 | $3,673 +1.9% | $141,720 +6.2% |
| 2023 | $3,603 +44.8% | $133,480 +55.9% |
| 2022 | $2,489 -0.7% | $85,600 |
Find assessor info on the county website
BuyAbility℠ payment
Est. payment
$3,948/mo
Principal & interest
$3199
Property taxes
$514
Home insurance
$235
Climate risks
Neighborhood: 30549
Nearby schools
GreatSchools rating
- 6/10Gum Springs Elementary SchoolGrades: PK-5Distance: 2.9 mi
- 7/10West Jackson Middle SchoolGrades: 6-8Distance: 3 mi
- 7/10Jackson County High SchoolGrades: 9-12Distance: 3.8 mi
Schools provided by the listing agent
- Elementary: South Jackson
- Middle: East Jackson
- High: East Jackson Comp
Source: GAMLS. This data may not be complete. We recommend contacting the local school district to confirm school assignments for this home.
