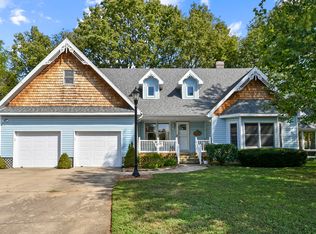Closed
Price Unknown
671 E Trakel Place, Springfield, MO 65810
3beds
1,981sqft
Single Family Residence
Built in 1987
0.35 Acres Lot
$327,300 Zestimate®
$--/sqft
$1,970 Estimated rent
Home value
$327,300
$298,000 - $360,000
$1,970/mo
Zestimate® history
Loading...
Owner options
Explore your selling options
What's special
Charming all-brick home in fantastic south Springfield location in Town & Country Estates! Located on a quiet cul-de-sac just 2 blocks to Cherokee Middle School, this well-maintained home offers 3 beds, 2 baths, and nearly 2000 sf all on one level, and that doesn't include the fabulous sunroom! Enter to foyer with tall ceilings, engineered hardwood floors, and classy crown molding. The formal dining room with huge front window can accommodate a good-size table. In the living room you'll find a brick gas fireplace (converted from wood burning), nice oak built-ins, and deck access. All bedrooms are spacious, and the primary suite has doors to deck, walk-in closet, 2 separate vanities, and the laundry room is accessible from the hall AND the primary bathroom! In the kitchen, you'll love the updated floor tile, beautiful leathered granite countertops with bar seating, stainless appliances, and modern single-basin sink with updated faucet. There's also a walk-in pantry and additional oak built-ins. Grab your coffee and head to the wonderful sunroom addition with glass windows and insulated floor. The back deck overlooks the fully fenced back yard with storage shed (you might even catch a glimpse of the horses that live in the field to the east!). There are plenty of trees for a great feeling of privacy. The roof, gutters, and gutter guards are all newer, and crawl space has a vapor barrier. Sellers have stated that they love the neighborhood and the cul-de-sac location! This home is move-in ready, so come see it today!
Zillow last checked: 8 hours ago
Listing updated: January 03, 2025 at 01:41pm
Listed by:
Adam Graddy 417-501-5091,
Keller Williams
Bought with:
Brea Hunter, 2019018397
Murney Associates - Primrose
Source: SOMOMLS,MLS#: 60281404
Facts & features
Interior
Bedrooms & bathrooms
- Bedrooms: 3
- Bathrooms: 2
- Full bathrooms: 2
Heating
- Forced Air, Central, Natural Gas
Cooling
- Central Air, Ceiling Fan(s)
Appliances
- Included: Dishwasher, Gas Water Heater, Free-Standing Electric Oven, Microwave, Disposal
- Laundry: Main Level, W/D Hookup
Features
- Crown Molding, Granite Counters, Vaulted Ceiling(s), Tray Ceiling(s), High Ceilings, Walk-In Closet(s), Walk-in Shower, High Speed Internet
- Flooring: Carpet, Engineered Hardwood, Tile
- Doors: Storm Door(s)
- Windows: Double Pane Windows
- Has basement: No
- Attic: Partially Floored,Pull Down Stairs
- Has fireplace: Yes
- Fireplace features: Living Room, Gas, Brick
Interior area
- Total structure area: 2,176
- Total interior livable area: 1,981 sqft
- Finished area above ground: 1,981
- Finished area below ground: 0
Property
Parking
- Total spaces: 2
- Parking features: Driveway, Garage Faces Front
- Attached garage spaces: 2
- Has uncovered spaces: Yes
Features
- Levels: One
- Stories: 1
- Patio & porch: Covered, Front Porch, Deck
- Exterior features: Rain Gutters
- Fencing: Picket,Full,Wood,Privacy
Lot
- Size: 0.35 Acres
- Features: Landscaped, Level
Details
- Additional structures: Shed(s)
- Parcel number: 1824301013
Construction
Type & style
- Home type: SingleFamily
- Architectural style: Ranch
- Property subtype: Single Family Residence
Materials
- Brick
- Foundation: Poured Concrete, Vapor Barrier
- Roof: Composition,Shingle,Other
Condition
- Year built: 1987
Utilities & green energy
- Sewer: Public Sewer
- Water: Public
- Utilities for property: Cable Available
Community & neighborhood
Location
- Region: Springfield
- Subdivision: Town & Country Est
Other
Other facts
- Listing terms: Cash,VA Loan,FHA,Conventional
- Road surface type: Asphalt
Price history
| Date | Event | Price |
|---|---|---|
| 12/6/2024 | Sold | -- |
Source: | ||
| 11/8/2024 | Pending sale | $325,000$164/sqft |
Source: | ||
| 11/4/2024 | Listed for sale | $325,000+81.7%$164/sqft |
Source: | ||
| 11/24/2014 | Sold | -- |
Source: Agent Provided | ||
| 8/31/2014 | Listed for sale | $178,900+8.5%$90/sqft |
Source: Coldwell Banker - Vanguard #60008157 | ||
Public tax history
| Year | Property taxes | Tax assessment |
|---|---|---|
| 2024 | $2,208 +0.5% | $39,860 |
| 2023 | $2,196 +9.6% | $39,860 +6.9% |
| 2022 | $2,004 +0% | $37,280 |
Find assessor info on the county website
Neighborhood: 65810
Nearby schools
GreatSchools rating
- 10/10Walt Disney Elementary SchoolGrades: K-5Distance: 2 mi
- 8/10Cherokee Middle SchoolGrades: 6-8Distance: 0.2 mi
- 8/10Kickapoo High SchoolGrades: 9-12Distance: 2.2 mi
Schools provided by the listing agent
- Elementary: SGF-Disney
- Middle: SGF-Cherokee
- High: SGF-Kickapoo
Source: SOMOMLS. This data may not be complete. We recommend contacting the local school district to confirm school assignments for this home.
