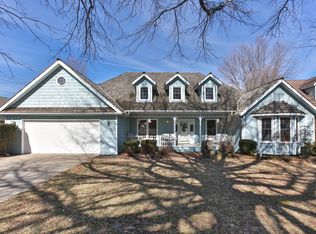Lovely two story w/ basement on a cul-de-sac in Town and Country Estates. Sellers have done lots of updating the past year. The eat in kitchen has new stainless appliances, granite counters, new cabinet hardware, new flooring (tile faux wood) & a pantry! The main level has a formal living room & large formal dining w/ hardwood flooring. The main level is the master suite w/ updated bath & a half bath. Upstairs are 4 bedrooms & 2 baths. There is walk in attic access. One bedroom could be another living area or rec room. In the basement is a large rec room, fireplace, wet bar, 6th bedroom & bath. In back is a 40x20 INGROUND POOL, covered deck, fenced yard, sprinkler system & outbuilding. Other amenities include zoned heating/cooling & 2 water heaters. Sellers offering 1 year Home Warranty!
This property is off market, which means it's not currently listed for sale or rent on Zillow. This may be different from what's available on other websites or public sources.

