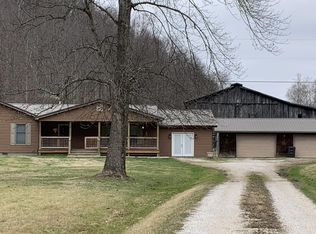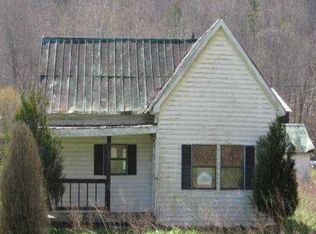Sold for $75,000
$75,000
671 Dog Trot Rd, Frenchburg, KY 40322
3beds
1,200sqft
Manufactured Home
Built in ----
2.78 Acres Lot
$79,900 Zestimate®
$63/sqft
$732 Estimated rent
Home value
$79,900
$60,000 - $104,000
$732/mo
Zestimate® history
Loading...
Owner options
Explore your selling options
What's special
Attention Investors! Here is your opportunity to buy two homes (Potentially three) for the price of one. This property comes with a stick built home with three bedrooms and one bathroom and also comes with a 2004 model three bed two bath double wide on a surveyed 2.78 acres. There is also a small building that was converted to an apartment. All of the buildings will need work. But you could live in one and rent the other or sell them separately. The opportunities are endless. Call today for your private showing.
*The double wide is in need of a lot of work. The property can not be subdivided and will be to be sold together. The address for the double wide is 44 Cornwell Branch Rd. CASH or Local Bank In House Financing Only. No Government backed loans.
Zillow last checked: 8 hours ago
Listing updated: August 28, 2025 at 11:32am
Listed by:
Christopher Riggsby 606-481-0357,
Dream Maker Realty, LLC
Bought with:
Christopher Riggsby, 260333
Dream Maker Realty, LLC
Source: Imagine MLS,MLS#: 23004497
Facts & features
Interior
Bedrooms & bathrooms
- Bedrooms: 3
- Bathrooms: 1
- Full bathrooms: 1
Primary bedroom
- Level: First
Bedroom 1
- Level: Second
Bedroom 2
- Level: Second
Bathroom 1
- Description: Full Bath
- Level: First
Dining room
- Level: First
Dining room
- Level: First
Kitchen
- Level: First
Utility room
- Level: First
Heating
- Space Heater, Propane Tank Leased
Cooling
- Window Unit(s)
Appliances
- Laundry: Electric Dryer Hookup, Washer Hookup
Features
- Flooring: Carpet, Laminate
- Has basement: No
- Has fireplace: No
Interior area
- Total structure area: 1,200
- Total interior livable area: 1,200 sqft
- Finished area above ground: 1,200
- Finished area below ground: 0
Property
Parking
- Parking features: Detached Carport, Driveway
- Has carport: Yes
- Has uncovered spaces: Yes
Features
- Levels: One,One and One Half
- Fencing: Chain Link
- Has view: Yes
- View description: Rural, Mountain(s)
Lot
- Size: 2.78 Acres
Details
- Additional structures: Other
- Parcel number: 0910A
Construction
Type & style
- Home type: MobileManufactured
- Property subtype: Manufactured Home
Materials
- Aluminum Siding
- Foundation: Block
- Roof: Metal,Shingle
Condition
- New construction: No
Utilities & green energy
- Sewer: Septic Tank
- Water: Public
- Utilities for property: Electricity Connected, Natural Gas Not Available, Sewer Not Available, Water Connected, Propane Connected
Community & neighborhood
Location
- Region: Frenchburg
- Subdivision: Rural
Price history
| Date | Event | Price |
|---|---|---|
| 5/12/2023 | Sold | $75,000-31.8%$63/sqft |
Source: | ||
| 5/12/2023 | Pending sale | $110,000$92/sqft |
Source: | ||
| 5/2/2023 | Price change | $110,000-15.4%$92/sqft |
Source: | ||
| 4/18/2023 | Price change | $130,000-13.3%$108/sqft |
Source: | ||
| 3/14/2023 | Listed for sale | $150,000$125/sqft |
Source: | ||
Public tax history
| Year | Property taxes | Tax assessment |
|---|---|---|
| 2023 | $46 -61.8% | $3,650 -61.6% |
| 2022 | $119 +1.6% | $9,500 |
| 2021 | $117 -14% | $9,500 -11.2% |
Find assessor info on the county website
Neighborhood: 40322
Nearby schools
GreatSchools rating
- NAMenifee Elementary SchoolGrades: PK-8Distance: 3.7 mi
- 2/10Menifee County High SchoolGrades: 9-12Distance: 3.6 mi
Schools provided by the listing agent
- Elementary: Menifee Co
- Middle: Menifee Co
- High: Menifee Co
Source: Imagine MLS. This data may not be complete. We recommend contacting the local school district to confirm school assignments for this home.

