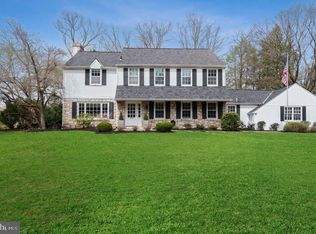This grand stone estate is located in Villanova's desirable Ardrossan neighborhood, and features 5 bedrooms with 5 full & 3-half baths. Surrounded by over 14 lush acres, the expansive and gorgeous property includes a main home, a guest house and a finished barn. Cathedral ceilings, a dramatic spiral staircase and gleaming hardwood floors are at the centerpiece of this home's light-filled interior foyer. Adjacent is the spacious formal dining room, with outdoor access via French doors. It leads directly into the gourmet kitchen, with custom cream-colored cabinetry, a center island with seating, luxury appliances and plenty of counter-space and cabinets. The kitchen also offers additional seating space. A generously-sized butler's pantry and airy living room with a fireplace are also connected to the kitchen. There is a powder room nearby and the mudroom includes an oversized stationary sink and floor-to-ceiling closets. A lovely and unique brick indoor hallway stretches the length of the home, bringing in light and offering access to the outdoors. Outside of the home features an open terrace in the rear with an ample seating area. Upstairs, the large master suite includes a bathroom with double sinks, and generously-sized shower, soaking tub and plenty of storage. Three additional sizable bedrooms also have their own adjacent bathrooms complete this level. Finished lower level includes wall-to-wall carpeting and built-in bookshelves along one wall, with room for a gym, playroom and other activities. Outside, this home also features beautifully landscaped grounds with an elegant in-ground rectangular swimming pool and a surrounding seating area. Also on-property is the 3-bedroom, 2-full bathroom guest house with dramatic, cathedral ceilings, built-in bookcases and a fireplace in the living room. It features a spacious, modern kitchen, hardwood floors and a two-car attached garage. The second floor features an interior balcony overlooking the first floor's common areas. In addition, the home includes a 2-story finished barn with a contemporary design and an abundance of windows overlooking the surrounding acres. This structure also has a 3-car garage and an expansive and stylish recreation space with the warm embrace of floor-to-ceiling knotty pine that's ideal for guest gatherings. This exceptional and magnificent property is truly a one-of-a-kind treasure! 2019-01-31
This property is off market, which means it's not currently listed for sale or rent on Zillow. This may be different from what's available on other websites or public sources.
