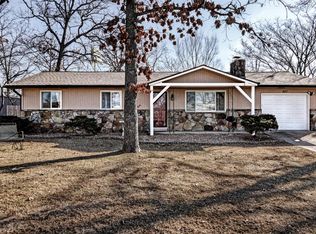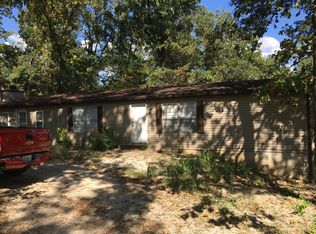Closed
Price Unknown
671 Cannon Ball Loop, Branson, MO 65616
4beds
1,745sqft
Single Family Residence
Built in 1978
0.28 Acres Lot
$171,700 Zestimate®
$--/sqft
$1,954 Estimated rent
Home value
$171,700
$155,000 - $191,000
$1,954/mo
Zestimate® history
Loading...
Owner options
Explore your selling options
What's special
Welcome to this incredible 4-bedroom, 3-bath home with a versatile three-level layout, brimming with potential for investors! Step inside to find beautiful hardwood floors on the main level, setting an inviting tone for the entire space. Upstairs, you'll discover spacious bedrooms that offer comfort and privacy, while the lower level features two additional bedrooms just waiting for your finishing touches. This area is perfect for transforming into cozy guest suites or a fun game room--imagine the possibilities! Located just minutes from all the vibrant amenities and attractions that Branson has to offer, this home is a prime candidate for an AirBnb or rental property. With a little creativity and investment, you can unlock the full potential of this charming space. Don't miss ou
Zillow last checked: 8 hours ago
Listing updated: June 17, 2025 at 10:00am
Listed by:
Corina I Staton 417-208-6335,
Epique Realty
Bought with:
Corina I Staton, 2020031035
Epique Realty
Source: SOMOMLS,MLS#: 60278514
Facts & features
Interior
Bedrooms & bathrooms
- Bedrooms: 4
- Bathrooms: 3
- Full bathrooms: 2
- 1/2 bathrooms: 1
Primary bedroom
- Area: 300
- Dimensions: 25 x 12
Bedroom 2
- Area: 132
- Dimensions: 12 x 11
Bedroom 3
- Area: 192
- Dimensions: 16 x 12
Bedroom 4
- Area: 210
- Dimensions: 15 x 14
Kitchen
- Area: 130
- Dimensions: 13 x 10
Living room
- Area: 252
- Dimensions: 18 x 14
Heating
- Forced Air, Central, Fireplace(s), Electric
Cooling
- Central Air
Appliances
- Included: Refrigerator, Free-Standing Electric Oven
- Laundry: W/D Hookup
Features
- Laminate Counters
- Flooring: Carpet, Hardwood
- Has basement: No
- Attic: Access Only:No Stairs
- Has fireplace: Yes
- Fireplace features: Wood Burning
Interior area
- Total structure area: 1,745
- Total interior livable area: 1,745 sqft
- Finished area above ground: 1,745
- Finished area below ground: 0
Property
Parking
- Total spaces: 2
- Parking features: Additional Parking, Garage Door Opener, Driveway
- Attached garage spaces: 2
- Has uncovered spaces: Yes
Features
- Levels: Three Or More
- Stories: 3
- Patio & porch: Rear Porch
- Fencing: Wood,Full
Lot
- Size: 0.28 Acres
Details
- Parcel number: 084.020000000006.000
Construction
Type & style
- Home type: SingleFamily
- Architectural style: Split Level
- Property subtype: Single Family Residence
Materials
- Wood Siding
- Foundation: Slab
- Roof: Asphalt
Condition
- Year built: 1978
Utilities & green energy
- Sewer: Public Sewer
- Water: Public
Community & neighborhood
Location
- Region: Branson
- Subdivision: Valley View Heights
Other
Other facts
- Listing terms: Cash,Conventional
Price history
| Date | Event | Price |
|---|---|---|
| 6/17/2025 | Sold | -- |
Source: | ||
| 12/10/2024 | Pending sale | $195,000$112/sqft |
Source: | ||
| 11/11/2024 | Price change | $195,000-4.9%$112/sqft |
Source: | ||
| 9/22/2024 | Listed for sale | $205,000+14.5%$117/sqft |
Source: | ||
| 8/26/2021 | Sold | -- |
Source: Agent Provided | ||
Public tax history
| Year | Property taxes | Tax assessment |
|---|---|---|
| 2024 | $780 -0.1% | $15,030 |
| 2023 | $780 +3% | $15,030 |
| 2022 | $758 +0.5% | $15,030 |
Find assessor info on the county website
Neighborhood: 65616
Nearby schools
GreatSchools rating
- 9/10Buchanan ElementaryGrades: K-3Distance: 1.5 mi
- 3/10Branson Jr. High SchoolGrades: 7-8Distance: 1.3 mi
- 7/10Branson High SchoolGrades: 9-12Distance: 1.3 mi
Schools provided by the listing agent
- Elementary: Branson Buchanan
- Middle: Branson
- High: Branson
Source: SOMOMLS. This data may not be complete. We recommend contacting the local school district to confirm school assignments for this home.

