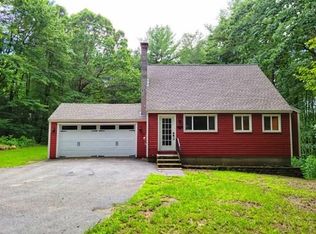You can certainly spread out in this oversized fabulous cape, nestled on almost five acres of some wooded, some cleared land. Pull up to the inviting, covered porch. Enter through the oversized closet filled mudroom with laundry connection. Country kitchen with newer flooring and eat-in area. Formal dining room and separate living and family room with pocket doors and Vermont Castings fireplace insert. Sliders to back deck overlooking above ground pool and wooded back yard. Roof stripped approximately 10 years ago. 4 heating zones and a large master suite with double sinks, laundry and huge walk-in closet! Some interior painting
This property is off market, which means it's not currently listed for sale or rent on Zillow. This may be different from what's available on other websites or public sources.
