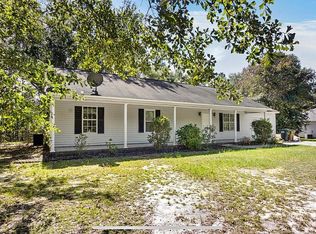Adorable 3 Bed 2 Full Bath Ranch Home That Has Been TOTALLY UPDATED. Featuring A Split Floor Plan With New Carpet, In All Three Bedrooms, New Engineered Hardwood Floors In The Great Room, Hall, & Kitchen. New Stainless Steel Appliances, New Roof & New HVAC. Additional Features Include Ceramic Tile In Both Bathrooms, & Laundry Room. Plus Fresh Paint Throughout. Fully Fenced Yard That Has A Attached Pergola In The Back Plus A Oversized Workshop-Shed. This Property Is On 0.51 Of An Acre And Backs Up To Green Space. SELLER IS A RELATIVE OF THE LISTING AGENT.
This property is off market, which means it's not currently listed for sale or rent on Zillow. This may be different from what's available on other websites or public sources.

