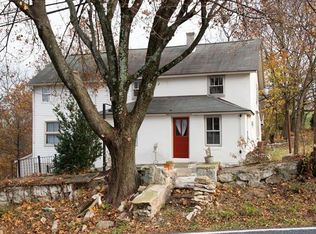Sold for $330,000
$330,000
671 Adams Rd, Breinigsville, PA 18031
3beds
1,864sqft
Single Family Residence
Built in 1948
0.4 Acres Lot
$363,300 Zestimate®
$177/sqft
$2,486 Estimated rent
Home value
$363,300
$345,000 - $381,000
$2,486/mo
Zestimate® history
Loading...
Owner options
Explore your selling options
What's special
Spacious updated Cape with hardwood floors on first floor, soft close cabinets in kitchen with granite counter top. Dining area off of kitchen. Master ensuite with tiled bath and built in shelves. Finished basement perfect space for family room. Out side storage shed and over sized 2 car garage. Convenient location to 78 & 22
Zillow last checked: 8 hours ago
Listing updated: December 05, 2023 at 06:25am
Listed by:
Paula Douris 908-619-0461,
Weichert Realtors
Bought with:
Michelle Weber, RS314905
BHHS Fox & Roach - Allentown
Timothy Weber, RS294751
BHHS Fox & Roach - Allentown
Source: GLVR,MLS#: 724935 Originating MLS: Lehigh Valley MLS
Originating MLS: Lehigh Valley MLS
Facts & features
Interior
Bedrooms & bathrooms
- Bedrooms: 3
- Bathrooms: 2
- Full bathrooms: 2
Primary bedroom
- Level: Second
- Dimensions: 12.00 x 12.00
Bedroom
- Level: First
- Dimensions: 9.00 x 11.00
Bedroom
- Level: First
- Dimensions: 11.00 x 11.00
Primary bathroom
- Level: Second
- Dimensions: 11.00 x 8.00
Dining room
- Level: First
- Dimensions: 12.00 x 12.00
Other
- Description: Main Bath
- Level: First
- Dimensions: 8.00 x 4.00
Kitchen
- Level: First
- Dimensions: 12.00 x 9.00
Heating
- Forced Air, Oil
Cooling
- Central Air
Appliances
- Included: Electric Water Heater, Microwave, Oven, Range
Features
- Dining Area
- Flooring: Carpet, Engineered Hardwood, Hardwood, Tile
- Basement: Full,Partially Finished,Walk-Out Access
Interior area
- Total interior livable area: 1,864 sqft
- Finished area above ground: 1,164
- Finished area below ground: 700
Property
Parking
- Total spaces: 2
- Parking features: Driveway, Detached, Garage, Off Street
- Garage spaces: 2
- Has uncovered spaces: Yes
Features
- Exterior features: Awning(s), Shed
- Has view: Yes
- View description: Hills
Lot
- Size: 0.40 Acres
Details
- Additional structures: Shed(s)
- Parcel number: 545505121973 001
- Zoning: RU-15
- Special conditions: None
Construction
Type & style
- Home type: SingleFamily
- Architectural style: Cape Cod
- Property subtype: Single Family Residence
Materials
- Aluminum Siding
- Roof: Asphalt,Fiberglass
Condition
- Unknown
- Year built: 1948
Utilities & green energy
- Sewer: Cesspool
- Water: Well
Community & neighborhood
Location
- Region: Breinigsville
- Subdivision: Not in Development
Other
Other facts
- Listing terms: Cash,Conventional,FHA,USDA Loan,VA Loan
- Ownership type: Fee Simple
Price history
| Date | Event | Price |
|---|---|---|
| 12/1/2023 | Sold | $330,000-5.4%$177/sqft |
Source: | ||
| 10/20/2023 | Pending sale | $349,000$187/sqft |
Source: | ||
| 9/30/2023 | Listed for sale | $349,000+111.5%$187/sqft |
Source: | ||
| 9/7/2022 | Sold | $165,000$89/sqft |
Source: Public Record Report a problem | ||
Public tax history
| Year | Property taxes | Tax assessment |
|---|---|---|
| 2025 | $3,547 +7.2% | $158,900 |
| 2024 | $3,308 +9% | $158,900 +6.4% |
| 2023 | $3,034 | $149,300 |
Find assessor info on the county website
Neighborhood: 18031
Nearby schools
GreatSchools rating
- 8/10VETERANS MEMORIAL EL SCHGrades: K-5Distance: 1.1 mi
- 7/10Springhouse Middle SchoolGrades: 6-8Distance: 6.4 mi
- 7/10Parkland Senior High SchoolGrades: 9-12Distance: 7.7 mi
Schools provided by the listing agent
- District: Parkland
Source: GLVR. This data may not be complete. We recommend contacting the local school district to confirm school assignments for this home.
Get a cash offer in 3 minutes
Find out how much your home could sell for in as little as 3 minutes with a no-obligation cash offer.
Estimated market value$363,300
Get a cash offer in 3 minutes
Find out how much your home could sell for in as little as 3 minutes with a no-obligation cash offer.
Estimated market value
$363,300

