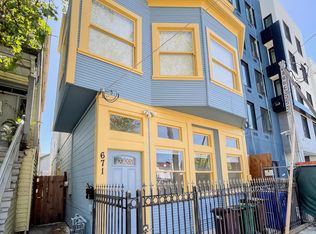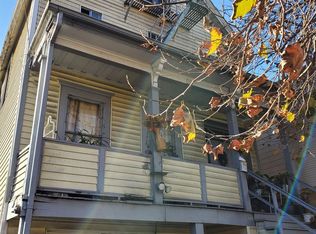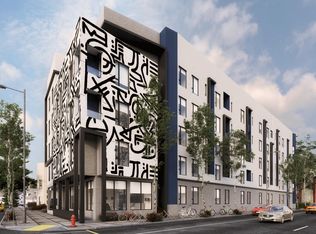Sold for $785,000
$785,000
671 9th St, Oakland, CA 94607
4beds
4baths
2,268sqft
Duplex
Built in 1906
-- sqft lot
$752,900 Zestimate®
$346/sqft
$3,065 Estimated rent
Home value
$752,900
$678,000 - $836,000
$3,065/mo
Zestimate® history
Loading...
Owner options
Explore your selling options
What's special
Welcome home to this beautifully updated duplex, where charm meets modern convenience! Each spacious 2-bedroom, 2-bathroom unit is designed for effortless living, featuring an open-concept kitchen and living area, soaring high ceilings, and elegant crown molding throughout—perfect for entertaining or simply relaxing in style. The Upper Unit boasts a private rear deck, ideal for morning coffee or evening unwinding, while the Lower Unit is thoughtfully designed for accessibility, complete with a roll-in shower and easy access to the private backyard oasis—a perfect retreat for outdoor enjoyment. Plus, with off-street parking for two vehicles, convenience is built right in! Prime Location! Nestled in a central, commuter-friendly neighborhood, you’re just minutes from freeways, public transportation, shopping, and essential services—everything you need, right at your fingertips! Whether you're looking for a smart 1031 Exchange, a high-performing rental investment, or the perfect setup to live in one unit while renting out the other, this incredible duplex is a must-see!
Zillow last checked: 8 hours ago
Listing updated: July 02, 2025 at 09:57am
Listed by:
Stephen E Beard DRE #01432150 510-364-6795,
KW Advisors East Bay
Bought with:
Mark Bennett, DRE #01723159
Redfin
Source: bridgeMLS/CCAR/Bay East AOR,MLS#: 41089017
Facts & features
Interior
Bedrooms & bathrooms
- Bedrooms: 4
- Bathrooms: 4
Heating
- Forced Air
Cooling
- Central Air
Appliances
- Included: Dryer, Washer, Tankless Water Heater
- Laundry: Dryer, Laundry Closet, Washer
Features
- Updated Baths, Updated Kitchen, Storage, Shower Stall(s), Tub w/Shower Over
- Flooring: Laminate, Tile, Vinyl
- Windows: Double Pane Windows, Window Coverings
- Basement: None
- Has fireplace: No
Interior area
- Total structure area: 2,268
- Total interior livable area: 2,268 sqft
Property
Parking
- Total spaces: 2
- Parking features: Off Street
Accessibility
- Accessibility features: Accessible Approach with Ramp, Accessible Doors, Accessible Full Bath, Grab Bars
Features
- Exterior features: Back Yard, Entry Gate, Low Maintenance
- Fencing: Wood
Lot
- Size: 2,178 sqft
- Features: Level, Rectangular Lot
Details
- Additional structures: Shed(s)
- Parcel number: 12173
- Special conditions: Standard
Construction
Type & style
- Home type: MultiFamily
- Property subtype: Duplex
Materials
- Wood Siding, Siding - Other
Condition
- Year built: 1906
Utilities & green energy
- Electric: No Solar
Community & neighborhood
Security
- Security features: Carbon Monoxide Detector(s), Smoke Detector(s)
Location
- Region: Oakland
Other
Other facts
- Listing terms: C.H.F.A.,Cash,Conventional,FHA,VA Loan,CalVet
Price history
| Date | Event | Price |
|---|---|---|
| 6/27/2025 | Sold | $785,000$346/sqft |
Source: | ||
| 5/13/2025 | Pending sale | $785,000+1.3%$346/sqft |
Source: | ||
| 5/8/2025 | Listed for sale | $774,900-8.7%$342/sqft |
Source: | ||
| 4/14/2025 | Listing removed | $849,000$374/sqft |
Source: | ||
| 3/21/2025 | Price change | $849,000-10.6%$374/sqft |
Source: | ||
Public tax history
| Year | Property taxes | Tax assessment |
|---|---|---|
| 2025 | -- | $1,100,000 |
| 2024 | $16,130 -15.7% | $1,100,000 -10.9% |
| 2023 | $19,138 +2.6% | $1,235,124 +2% |
Find assessor info on the county website
Neighborhood: Old City
Nearby schools
GreatSchools rating
- 3/10Martin Luther King, Jr. Elementary SchoolGrades: K-5Distance: 0.3 mi
- 4/10West Oakland Middle SchoolGrades: 6-8Distance: 0.9 mi
- 2/10Mcclymonds High SchoolGrades: 9-12Distance: 1.1 mi
Get a cash offer in 3 minutes
Find out how much your home could sell for in as little as 3 minutes with a no-obligation cash offer.
Estimated market value
$752,900


