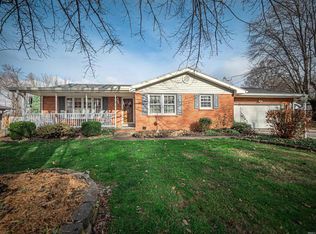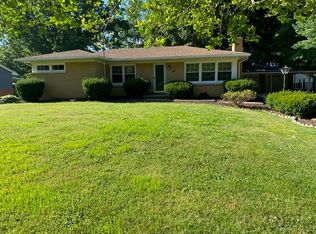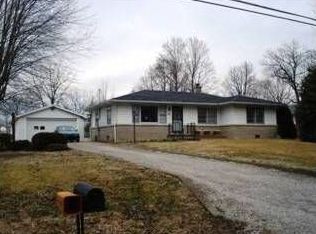Closed
$283,000
6709 W Mill Rd, Evansville, IN 47720
3beds
2,170sqft
Single Family Residence
Built in 1956
0.52 Acres Lot
$288,500 Zestimate®
$--/sqft
$1,870 Estimated rent
Home value
$288,500
$257,000 - $323,000
$1,870/mo
Zestimate® history
Loading...
Owner options
Explore your selling options
What's special
Welcome to this charming three-bedroom, two-full-bath home built in 1956. Nestled on a spacious 0.52-acre lot, this property offers a three-year-old roof and a 30 x 20 pole barn, perfect for storage, a workshop or could be used as a two car garage. Enjoy summer days in the saltwater pool, complete with a pool storage shed and a natural gas grill that's only a year old. Inside, you'll find cozy fireplaces on two different levels, adding warmth and ambiance to your living spaces. The home also features a Generac gas whole house generator for peace of mind. Included with the home is a washer and dryer, as well as a pool table with a bar and two barstools, making it an entertainer's dream. Sale includes refrigerator and freezer in the basement.
Zillow last checked: 8 hours ago
Listing updated: May 05, 2025 at 01:27pm
Listed by:
Miranda Molinet Cell:812-457-5778,
KELLER WILLIAMS CAPITAL REALTY
Bought with:
Jacqui Lewis, RB25000152
F.C. TUCKER EMGE
Source: IRMLS,MLS#: 202503737
Facts & features
Interior
Bedrooms & bathrooms
- Bedrooms: 3
- Bathrooms: 2
- Full bathrooms: 2
- Main level bedrooms: 3
Bedroom 1
- Level: Main
Bedroom 2
- Level: Main
Family room
- Level: Main
- Area: 324
- Dimensions: 18 x 18
Kitchen
- Level: Main
- Area: 171
- Dimensions: 9 x 19
Living room
- Level: Main
- Area: 180
- Dimensions: 18 x 10
Heating
- Forced Air
Cooling
- Central Air
Features
- Basement: Full
- Number of fireplaces: 2
- Fireplace features: Living Room
Interior area
- Total structure area: 2,170
- Total interior livable area: 2,170 sqft
- Finished area above ground: 1,320
- Finished area below ground: 850
Property
Features
- Levels: One
- Stories: 1
- Pool features: In Ground
Lot
- Size: 0.52 Acres
- Dimensions: 100x226
- Features: Other
Details
- Additional structures: Shed(s), Pole/Post Building
- Parcel number: 820505003059.023022
Construction
Type & style
- Home type: SingleFamily
- Property subtype: Single Family Residence
Materials
- Brick
Condition
- New construction: No
- Year built: 1956
Utilities & green energy
- Sewer: Septic Tank
- Water: City
Community & neighborhood
Location
- Region: Evansville
- Subdivision: None
Price history
| Date | Event | Price |
|---|---|---|
| 5/5/2025 | Sold | $283,000+2.9% |
Source: | ||
| 4/9/2025 | Pending sale | $275,000 |
Source: | ||
| 3/24/2025 | Price change | $275,000-3.5% |
Source: | ||
| 3/10/2025 | Price change | $285,000-3.4% |
Source: | ||
| 2/6/2025 | Listed for sale | $295,000-7.5% |
Source: | ||
Public tax history
| Year | Property taxes | Tax assessment |
|---|---|---|
| 2024 | $985 -10.6% | $127,400 +2.6% |
| 2023 | $1,102 +3.6% | $124,200 -0.3% |
| 2022 | $1,063 +3.6% | $124,600 +7% |
Find assessor info on the county website
Neighborhood: 47720
Nearby schools
GreatSchools rating
- 8/10Cynthia Heights Elementary SchoolGrades: K-5Distance: 1.1 mi
- 7/10Helfrich Park Stem AcademyGrades: 6-8Distance: 4.4 mi
- 9/10Francis Joseph Reitz High SchoolGrades: 9-12Distance: 5.2 mi
Schools provided by the listing agent
- Elementary: Cynthia Heights
- Middle: Helfrich
- High: Francis Joseph Reitz
- District: Evansville-Vanderburgh School Corp.
Source: IRMLS. This data may not be complete. We recommend contacting the local school district to confirm school assignments for this home.
Get pre-qualified for a loan
At Zillow Home Loans, we can pre-qualify you in as little as 5 minutes with no impact to your credit score.An equal housing lender. NMLS #10287.
Sell for more on Zillow
Get a Zillow Showcase℠ listing at no additional cost and you could sell for .
$288,500
2% more+$5,770
With Zillow Showcase(estimated)$294,270


