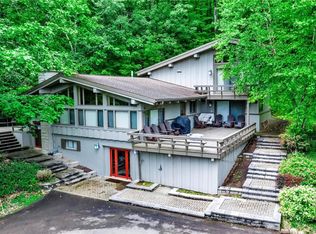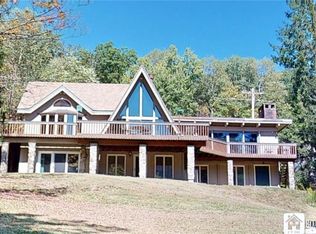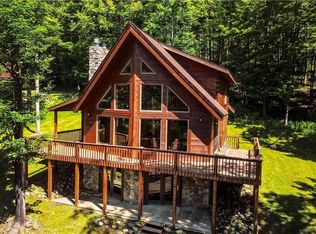Closed
$825,000
6709 Upper Rd, Ellicottville, NY 14731
6beds
3,512sqft
Single Family Residence
Built in 2007
0.49 Acres Lot
$810,800 Zestimate®
$235/sqft
$4,968 Estimated rent
Home value
$810,800
Estimated sales range
Not available
$4,968/mo
Zestimate® history
Loading...
Owner options
Explore your selling options
What's special
Discover Ellicottville’s hidden treasure, where elegance meets mountain charm. Nestled in a prime location, this breathtaking retreat offers exciting views of the slopes, best enjoyed through expansive panoramic windows or while unwinding on the wrap-around deck with your morning coffee. Step inside and feel the warmth of this meticulously designed home, featuring six spacious bedrooms including a loft and a private owner bedroom - and five luxurious full bathrooms—plenty of room! Whether relaxing after a day on the slopes or a round of golf, the cozy recreational bar/coffee area is the perfect spot to unwind. Indulge in the home’s thoughtfully curated amenities, including multiple fireplaces, theatre room, an entertainment-ready outdoor space, a hot tub tucked beneath a charming gazebo, and an expansive deck built for gatherings under the stars. The chef’s kitchen is a dream, fully equipped with appliances and ample space for culinary creations. The ground-floor master suite is your personal sanctuary, featuring a spa-like en-suite with a jacuzzi tub, separate shower, and double vanities. But the true gem of the Upper Road home? A private guest suite—complete with an extra bedroom, living area, and two bathrooms—ideal for an in-law retreat, home office, or even a lucrative rental opportunity. Practicality meets luxury with a one-car garage offering additional storage, a dedicated first floor laundry room with storage for supplies, and a durable concrete driveway and patio area. Plus, with a proven track record as a high-demand vacation rental, this home isn’t just a getaway—it’s an investment in your future. Ideal location right up the road from the Sky High Mountain Coaster and Adventure Park, along with the Yodeler Lodge and ski area. This is more than just a home—it’s an opportunity to own one of Ellicottville’s most distinguished properties. Whether you’re looking for a lucrative rental, a vacation retreat, or a forever home, this is waiting for you. Multi year rental income and expense reports are available to qualified parties. County record full market value 2024 is $1,159,633 spelling opportunity! Rentals managed for over a decade by the listing broker.
Zillow last checked: 8 hours ago
Listing updated: September 03, 2025 at 12:11pm
Listed by:
Todd E VanDyke 716-373-7325,
RE/MAX On Point
Bought with:
Todd E VanDyke, 10491212754
RE/MAX On Point
Source: NYSAMLSs,MLS#: B1589437 Originating MLS: Buffalo
Originating MLS: Buffalo
Facts & features
Interior
Bedrooms & bathrooms
- Bedrooms: 6
- Bathrooms: 5
- Full bathrooms: 5
- Main level bathrooms: 2
- Main level bedrooms: 3
Heating
- Gas, Zoned, Forced Air
Cooling
- Zoned, Central Air
Appliances
- Included: Appliances Negotiable, Dryer, Dishwasher, Exhaust Fan, Disposal, Gas Oven, Gas Range, Gas Water Heater, Microwave, Refrigerator, Range Hood, See Remarks, Wine Cooler, Washer
- Laundry: Main Level
Features
- Wet Bar, Breakfast Bar, Ceiling Fan(s), Cathedral Ceiling(s), Dining Area, Den, Entrance Foyer, Eat-in Kitchen, Furnished, Separate/Formal Living Room, Guest Accommodations, Granite Counters, Hot Tub/Spa, Jetted Tub, Country Kitchen, Kitchen Island, Living/Dining Room, Pantry, See Remarks, Sliding Glass Door(s), Bar
- Flooring: Carpet, Hardwood, Tile, Varies
- Doors: Sliding Doors
- Basement: None,Sump Pump
- Number of fireplaces: 3
- Furnished: Yes
Interior area
- Total structure area: 3,512
- Total interior livable area: 3,512 sqft
Property
Parking
- Total spaces: 1
- Parking features: Attached, Underground, Electricity, Garage, Storage, Driveway, Garage Door Opener
- Attached garage spaces: 1
Accessibility
- Accessibility features: Accessible Bedroom, Low Threshold Shower, Accessible Entrance
Features
- Levels: Two
- Stories: 2
- Patio & porch: Deck, Patio
- Exterior features: Barbecue, Concrete Driveway, Deck, Hot Tub/Spa, Patio
- Has spa: Yes
- Spa features: Hot Tub
Lot
- Size: 0.49 Acres
- Dimensions: 125 x 170
- Features: Rectangular, Rectangular Lot, Residential Lot
Details
- Additional structures: Gazebo
- Parcel number: 04368905501100030060000000
- Special conditions: Standard
Construction
Type & style
- Home type: SingleFamily
- Architectural style: Chalet/Alpine,Two Story
- Property subtype: Single Family Residence
Materials
- Other, Stone, Vinyl Siding, PEX Plumbing
- Foundation: Poured
- Roof: Asphalt,Architectural,Shingle
Condition
- Resale
- Year built: 2007
Utilities & green energy
- Electric: Circuit Breakers
- Sewer: Connected
- Water: Connected, Public
- Utilities for property: Cable Available, Electricity Connected, High Speed Internet Available, Sewer Connected, Water Connected
Community & neighborhood
Security
- Security features: Security System Owned
Location
- Region: Ellicottville
Other
Other facts
- Listing terms: Cash,Conventional,VA Loan
Price history
| Date | Event | Price |
|---|---|---|
| 8/29/2025 | Sold | $825,000-8.3%$235/sqft |
Source: | ||
| 6/27/2025 | Pending sale | $899,900$256/sqft |
Source: | ||
| 6/17/2025 | Contingent | $899,900$256/sqft |
Source: | ||
| 4/16/2025 | Price change | $899,900-4.8%$256/sqft |
Source: | ||
| 2/20/2025 | Listed for sale | $945,000-5%$269/sqft |
Source: | ||
Public tax history
| Year | Property taxes | Tax assessment |
|---|---|---|
| 2024 | -- | $632,000 |
| 2023 | -- | $632,000 |
| 2022 | -- | $632,000 |
Find assessor info on the county website
Neighborhood: 14731
Nearby schools
GreatSchools rating
- 7/10Ellicottville Elementary SchoolGrades: PK-5Distance: 1.3 mi
- 7/10Ellicottville Middle School High SchoolGrades: 6-12Distance: 1.3 mi
Schools provided by the listing agent
- Elementary: Ellicottville Elementary
- High: Ellicottville Middle High
- District: Ellicottville
Source: NYSAMLSs. This data may not be complete. We recommend contacting the local school district to confirm school assignments for this home.


