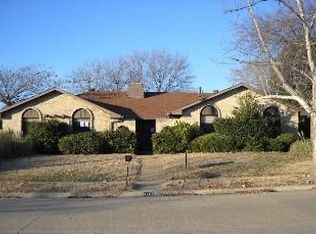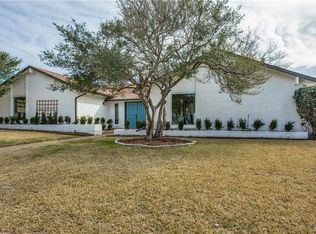Sold
Price Unknown
6709 Roundrock Rd, Dallas, TX 75248
3beds
2,001sqft
Single Family Residence
Built in 1970
9,408.96 Square Feet Lot
$572,500 Zestimate®
$--/sqft
$3,054 Estimated rent
Home value
$572,500
$521,000 - $630,000
$3,054/mo
Zestimate® history
Loading...
Owner options
Explore your selling options
What's special
This immaculate Prestonwood home is well-constructed, well-designed, easy-living, and it is now ready for a new family. Set on an 84' wide lot, on a 40' wide dead end street, at one of the highest elevations in the area, its like living in the country! Over the years loving owners have updated and improved this house, The kitchen, and baths have been redone, new luxury vinyl wood style flooring thru out, all bedroom closets redesigned by Closets by Design, all windows have been replaced by Anderson Renewal (22K) the 30 year comp roof is 8 years old, and the recently stained 8 ft cedar fence looks like new. The large deep pool was re-plastered and re-tiled in 2016, and there is child proof fencing. There is a modern large covered pergola lounge with a cooking area overlooking the pool. HVAC is modern, electrical rewired to copper, and so on. Pease see the list of improvements attachment in documents. The garage is oversized, and big enough for two cars and a work area. People gather on this big wide street for the 4th of July to watch the Addison Boom Town fireworks to the west! Mid Century architecture abounds throughout the historic and beautiful neighborhood. Check the comps, this little jewell is priced to sell.
Zillow last checked: 8 hours ago
Listing updated: March 18, 2025 at 08:01am
Listed by:
Peter Livingston 0341285 214-505-5005,
Allie Beth Allman & Assoc. 214-521-7355,
Clifford Wheeler 0465046 214-991-4044,
Allie Beth Allman & Assoc.
Bought with:
Kristen Thornhill
Allie Beth Allman & Assoc.
Source: NTREIS,MLS#: 20848462
Facts & features
Interior
Bedrooms & bathrooms
- Bedrooms: 3
- Bathrooms: 2
- Full bathrooms: 2
Primary bedroom
- Features: Closet Cabinetry, Dual Sinks, Jetted Tub, Separate Shower
- Level: First
- Dimensions: 16 x 14
Bedroom
- Features: Closet Cabinetry
- Level: First
- Dimensions: 11 x 11
Bedroom
- Level: First
- Dimensions: 11 x 11
Dining room
- Level: First
- Dimensions: 14 x 10
Family room
- Features: Breakfast Bar, Built-in Features, Ceiling Fan(s), Fireplace
- Level: First
- Dimensions: 19 x 18
Kitchen
- Features: Built-in Features, Granite Counters
- Level: First
- Dimensions: 14 x 9
Living room
- Level: First
- Dimensions: 14 x 14
Utility room
- Level: First
- Dimensions: 12 x 6
Appliances
- Included: Dishwasher, Electric Range, Disposal, Gas Water Heater
Features
- Cathedral Ceiling(s), Eat-in Kitchen, Granite Counters, Cable TV, Natural Woodwork
- Flooring: Tile, Vinyl
- Has basement: No
- Number of fireplaces: 1
- Fireplace features: Family Room, Wood Burning
Interior area
- Total interior livable area: 2,001 sqft
Property
Parking
- Total spaces: 2
- Parking features: Alley Access, Concrete, Garage, Garage Door Opener, Oversized, Garage Faces Rear
- Attached garage spaces: 2
Features
- Levels: One,Multi/Split
- Stories: 1
- Pool features: Gunite, In Ground, Pool
Lot
- Size: 9,408 sqft
- Dimensions: 84 x 112
Details
- Parcel number: 00000796936250000
Construction
Type & style
- Home type: SingleFamily
- Architectural style: Ranch,Split Level,Detached
- Property subtype: Single Family Residence
Materials
- Brick
- Foundation: Slab
- Roof: Composition
Condition
- Year built: 1970
Utilities & green energy
- Sewer: Public Sewer
- Water: Public
- Utilities for property: Electricity Available, Sewer Available, Water Available, Cable Available
Community & neighborhood
Security
- Security features: Security System
Community
- Community features: Curbs
Location
- Region: Dallas
- Subdivision: Preston Meadows
Price history
| Date | Event | Price |
|---|---|---|
| 3/17/2025 | Sold | -- |
Source: NTREIS #20848462 Report a problem | ||
| 3/9/2025 | Pending sale | $595,000$297/sqft |
Source: NTREIS #20848462 Report a problem | ||
| 2/28/2025 | Contingent | $595,000$297/sqft |
Source: NTREIS #20848462 Report a problem | ||
| 2/25/2025 | Listed for sale | $595,000+128.9%$297/sqft |
Source: NTREIS #20848462 Report a problem | ||
| 9/30/2014 | Sold | -- |
Source: Agent Provided Report a problem | ||
Public tax history
| Year | Property taxes | Tax assessment |
|---|---|---|
| 2025 | $4,526 +7.1% | $458,860 +7.5% |
| 2024 | $4,226 -2.1% | $426,810 |
| 2023 | $4,315 +6.3% | $426,810 |
Find assessor info on the county website
Neighborhood: 75248
Nearby schools
GreatSchools rating
- 8/10Prestonwood Elementary SchoolGrades: PK-6Distance: 0.2 mi
- 6/10Westwood Math Science Leadership MGrades: 7-8Distance: 1 mi
- 6/10Pearce High SchoolGrades: 9-12Distance: 1.9 mi
Schools provided by the listing agent
- Elementary: Prestonwood
- High: Pearce
- District: Richardson ISD
Source: NTREIS. This data may not be complete. We recommend contacting the local school district to confirm school assignments for this home.
Get a cash offer in 3 minutes
Find out how much your home could sell for in as little as 3 minutes with a no-obligation cash offer.
Estimated market value$572,500
Get a cash offer in 3 minutes
Find out how much your home could sell for in as little as 3 minutes with a no-obligation cash offer.
Estimated market value
$572,500

