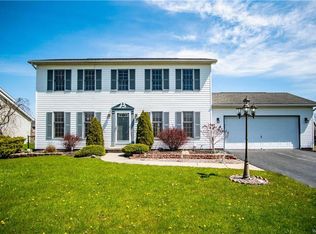Well-loved 3 bedroom, 3.5 bath upgraded colonial. Enter the 2-story foyer to the open, sunny floorplan with tons of natural light. Eat-in kitchen has granite counters, natural wood cabinets to the ceiling & center island. Eating area has sliders onto huge, stamped patio. The open family room has gas fireplace, formal dining room has bay window & HDWD floor. Upstairs has 3 generous sized bedrooms, master has full bath & 2 walk-in closets. The finished basement adds approx. 284 sq ft living space, another full bath with extra-large ceramic shower. 2 car attached garage, deep fenced rear lot with playground, gas hookup for grill & beautiful landscaping. Convenient location to the 990. Starpoint Schools. Open House Saturday 10/15 11:00-1:00. Offers will be reviewed Monday 10/17 at 1:00 pm. 2022-10-31
This property is off market, which means it's not currently listed for sale or rent on Zillow. This may be different from what's available on other websites or public sources.
