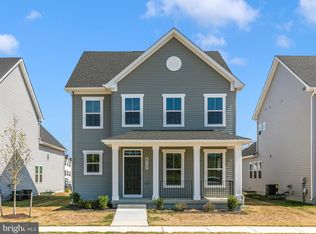Sold for $625,000 on 12/30/24
$625,000
6709 Mount Phillip Rd, Frederick, MD 21703
4beds
2,624sqft
Single Family Residence
Built in 2023
5,352 Square Feet Lot
$623,800 Zestimate®
$238/sqft
$3,133 Estimated rent
Home value
$623,800
$574,000 - $674,000
$3,133/mo
Zestimate® history
Loading...
Owner options
Explore your selling options
What's special
This stunning one-year-old residence showcases an inviting entrance on the main level, seamlessly flowing into an expansive open floor plan that is ideal for both entertaining guests and enjoying quality time with family. The home features a sophisticated office or study, illuminated by natural light through elegant French panel glass doors and windows, creating a serene atmosphere perfect for reading, meditation, or focused work. The heart of the home, the kitchen, is a chef's paradise, complete with a sprawling island that invites gatherings. The sleek granite countertops, complemented by stainless steel appliances and a gas stove, making cooking a delight. A conveniently located powder room adds to the practicality of the main floor. As you ascend to the upper level, you will find four generously sized bedrooms, each thoughtfully designed to offer comfort and style. The luxurious primary suite serves as a peaceful retreat, featuring a relaxing en suite bathroom and, walk-in closets that provide storage. The three additional bedrooms are equally spacious, perfect for family members or guests, and they share a beautifully appointed full bathroom. Adding to the home's functionality, the laundry room is conveniently situated on this level, making everyday chores easier and more efficient. The unfinished basement is a blank canvas, awaiting your personal touch. With endless possibilities, you can envision transforming this space into the recreational area or additional living quarters of your dreams. It also includes a rough-in for a full bathroom, enhancing the potential for future customization.
Zillow last checked: 9 hours ago
Listing updated: December 31, 2024 at 06:23am
Listed by:
Maritza Suarez 703-919-9983,
Long & Foster Real Estate, Inc.
Bought with:
Kyle Thrush
Cummings & Co. Realtors
Source: Bright MLS,MLS#: MDFR2056864
Facts & features
Interior
Bedrooms & bathrooms
- Bedrooms: 4
- Bathrooms: 3
- Full bathrooms: 2
- 1/2 bathrooms: 1
- Main level bathrooms: 1
Basement
- Area: 1304
Heating
- Central, Natural Gas
Cooling
- Central Air, Electric
Appliances
- Included: Tankless Water Heater
Features
- 9'+ Ceilings, Dry Wall
- Basement: Unfinished
- Has fireplace: No
Interior area
- Total structure area: 3,928
- Total interior livable area: 2,624 sqft
- Finished area above ground: 2,624
- Finished area below ground: 0
Property
Parking
- Total spaces: 2
- Parking features: Garage Door Opener, Garage Faces Rear, Driveway, Attached
- Attached garage spaces: 2
- Has uncovered spaces: Yes
Accessibility
- Accessibility features: Accessible Entrance
Features
- Levels: Three
- Stories: 3
- Pool features: None
Lot
- Size: 5,352 sqft
Details
- Additional structures: Above Grade, Below Grade
- Parcel number: 1102597128
- Zoning: RESIDENTIAL
- Special conditions: Standard
Construction
Type & style
- Home type: SingleFamily
- Architectural style: Colonial
- Property subtype: Single Family Residence
Materials
- Mixed
- Foundation: Passive Radon Mitigation, Concrete Perimeter
- Roof: Architectural Shingle
Condition
- Excellent
- New construction: No
- Year built: 2023
Utilities & green energy
- Sewer: Public Sewer, Public Septic
- Water: Public
Community & neighborhood
Location
- Region: Frederick
- Subdivision: West Park Village
- Municipality: Frederick City
HOA & financial
HOA
- Has HOA: Yes
- HOA fee: $83 monthly
- Services included: Common Area Maintenance, Snow Removal, Trash
Other
Other facts
- Listing agreement: Exclusive Right To Sell
- Listing terms: Conventional,FHA,VA Loan,USDA Loan,Cash
- Ownership: Fee Simple
Price history
| Date | Event | Price |
|---|---|---|
| 12/30/2024 | Sold | $625,000-0.8%$238/sqft |
Source: | ||
| 12/10/2024 | Pending sale | $630,000$240/sqft |
Source: | ||
| 12/5/2024 | Listed for sale | $630,000-3.1%$240/sqft |
Source: | ||
| 9/19/2024 | Listing removed | $650,000$248/sqft |
Source: | ||
| 6/6/2024 | Listed for sale | $650,000+27.1%$248/sqft |
Source: | ||
Public tax history
| Year | Property taxes | Tax assessment |
|---|---|---|
| 2025 | $10,597 -95% | $575,700 +14.6% |
| 2024 | $211,036 +2634.9% | $502,467 +17.1% |
| 2023 | $7,716 +330.4% | $429,233 +328.8% |
Find assessor info on the county website
Neighborhood: 21703
Nearby schools
GreatSchools rating
- 5/10Butterfly Ridge ElementaryGrades: PK-5Distance: 0.8 mi
- 5/10Crestwood Middle SchoolGrades: 6-8Distance: 2.9 mi
- 4/10Frederick High SchoolGrades: 9-12Distance: 2.2 mi
Schools provided by the listing agent
- Elementary: Hillcrest
- Middle: West Frederick
- High: Frederick
- District: Frederick County Public Schools
Source: Bright MLS. This data may not be complete. We recommend contacting the local school district to confirm school assignments for this home.

Get pre-qualified for a loan
At Zillow Home Loans, we can pre-qualify you in as little as 5 minutes with no impact to your credit score.An equal housing lender. NMLS #10287.
Sell for more on Zillow
Get a free Zillow Showcase℠ listing and you could sell for .
$623,800
2% more+ $12,476
With Zillow Showcase(estimated)
$636,276