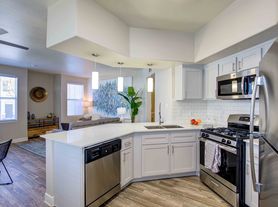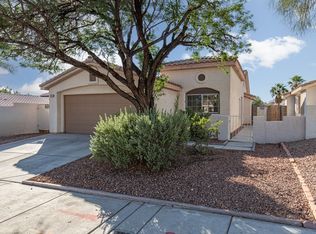Beautifully maintained 2-story home in the desirable Day Dawn Vista community. Featuring 3 spacious bedrooms, 2.5 baths, and open living space: Wood-look ceramic tile throughout the downstairs; Rich mahogany-style cabinetry and walk-in pantry; Two-way gas fireplace with glass doors; Open staircase and vaulted ceilings for a bright, Primary suite with large walk-in closet, dual vanities, oval soaking tub, and separate shower; Jack & Jill bath between secondary bedrooms; Upstairs laundry room with plank tile Balconies off both the front and rear of the home. Low-maintenance desert landscaping with drip system Covered patio and private backyard, Located near parks, shopping, and major highways. Conveniently situated near Deer Springs and Durango, with easy access to 215 Beltway and US-95. Zoned for top-rated schools including Darnell Elementary, Edmundo Junior High, and Centennial High School. Cats and dogs under 20bls are allowed; Move-in ready, Call Agent Ming for quick process.
The data relating to real estate for sale on this web site comes in part from the INTERNET DATA EXCHANGE Program of the Greater Las Vegas Association of REALTORS MLS. Real estate listings held by brokerage firms other than this site owner are marked with the IDX logo.
Information is deemed reliable but not guaranteed.
Copyright 2022 of the Greater Las Vegas Association of REALTORS MLS. All rights reserved.
House for rent
$2,250/mo
6709 Kostner St, Las Vegas, NV 89149
3beds
1,871sqft
Price may not include required fees and charges.
Singlefamily
Available now
Cats, dogs OK
Central air, electric, ceiling fan
In unit laundry
2 Garage spaces parking
Fireplace
What's special
Low-maintenance desert landscapingDual vanitiesCovered patioUpstairs laundry roomVaulted ceilingsRich mahogany-style cabinetryWalk-in pantry
- 25 days |
- -- |
- -- |
Travel times
Zillow can help you save for your dream home
With a 6% savings match, a first-time homebuyer savings account is designed to help you reach your down payment goals faster.
Offer exclusive to Foyer+; Terms apply. Details on landing page.
Facts & features
Interior
Bedrooms & bathrooms
- Bedrooms: 3
- Bathrooms: 3
- Full bathrooms: 2
- 1/2 bathrooms: 1
Heating
- Fireplace
Cooling
- Central Air, Electric, Ceiling Fan
Appliances
- Included: Dishwasher, Disposal, Dryer, Microwave, Oven, Refrigerator, Washer
- Laundry: In Unit
Features
- Ceiling Fan(s), Window Treatments
- Has fireplace: Yes
Interior area
- Total interior livable area: 1,871 sqft
Video & virtual tour
Property
Parking
- Total spaces: 2
- Parking features: Garage, Private, Covered
- Has garage: Yes
- Details: Contact manager
Features
- Stories: 2
- Exterior features: Architecture Style: Two Story, Ceiling Fan(s), Garage, Park, Private, Window Treatments
Details
- Parcel number: 12519711011
Construction
Type & style
- Home type: SingleFamily
- Property subtype: SingleFamily
Condition
- Year built: 2007
Community & HOA
Location
- Region: Las Vegas
Financial & listing details
- Lease term: Contact For Details
Price history
| Date | Event | Price |
|---|---|---|
| 10/6/2025 | Price change | $2,250-2.2%$1/sqft |
Source: LVR #2722521 | ||
| 9/29/2025 | Listed for rent | $2,300$1/sqft |
Source: LVR #2722521 | ||
| 10/10/2018 | Sold | $289,900$155/sqft |
Source: | ||
| 8/17/2018 | Listed for sale | $289,900+55.9%$155/sqft |
Source: Nevada Asset Preservation & Ma #2023168 | ||
| 4/6/2015 | Sold | $186,000-2.1%$99/sqft |
Source: | ||

