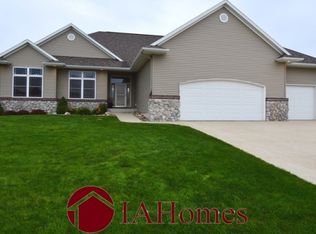Sold for $389,000
$389,000
6709 Harrison Rd SW, Cedar Rapids, IA 52404
4beds
2,419sqft
Single Family Residence
Built in 2008
0.3 Acres Lot
$393,700 Zestimate®
$161/sqft
$2,629 Estimated rent
Home value
$393,700
$362,000 - $425,000
$2,629/mo
Zestimate® history
Loading...
Owner options
Explore your selling options
What's special
Welcome to this stunning ranch-style home located in a peaceful cul-de-sac in the College Community School District. With 4 spacious bedrooms and 3 full baths, this meticulously maintained residence offers 2,419 square feet of comfortable living space. The open floor plan invites you in connecting you to the living, dining, and kitchen area seamlessly creating a warm and inviting atmosphere perfect for family life and entertaining. Plus, you can enjoy the convenience of a spacious walkout basement that connects indoor and outdoor living, providing easy access to the spacious yard and a short walk to the Cedar River Trail and Hoover Park.
Zillow last checked: 8 hours ago
Listing updated: January 13, 2025 at 06:25pm
Listed by:
Laurdyn DeNeve-Meyer 319-693-0072,
Realty87
Bought with:
Dana Hansen
RE/MAX CONCEPTS
Source: CRAAR, CDRMLS,MLS#: 2407614 Originating MLS: Cedar Rapids Area Association Of Realtors
Originating MLS: Cedar Rapids Area Association Of Realtors
Facts & features
Interior
Bedrooms & bathrooms
- Bedrooms: 4
- Bathrooms: 3
- Full bathrooms: 3
Other
- Level: First
Heating
- Forced Air, Gas
Cooling
- Central Air
Appliances
- Included: Dishwasher, Disposal, Gas Water Heater, Microwave, Refrigerator, Washer
- Laundry: Main Level
Features
- Main Level Primary
- Basement: Full,Walk-Out Access
- Has fireplace: Yes
- Fireplace features: Gas
Interior area
- Total interior livable area: 2,419 sqft
- Finished area above ground: 1,488
- Finished area below ground: 931
Property
Parking
- Total spaces: 3
- Parking features: Garage, Garage Door Opener
- Garage spaces: 3
Features
- Patio & porch: Deck
Lot
- Size: 0.30 Acres
- Dimensions: 100 x 125
- Features: Cul-De-Sac
Details
- Parcel number: 191415402200000
- Other equipment: Satellite Dish
Construction
Type & style
- Home type: SingleFamily
- Architectural style: Ranch
- Property subtype: Single Family Residence
Materials
- Frame, Vinyl Siding
Condition
- New construction: No
- Year built: 2008
Utilities & green energy
- Sewer: Public Sewer
- Water: Public
- Utilities for property: Cable Connected
Community & neighborhood
Location
- Region: Cedar Rapids
Price history
| Date | Event | Price |
|---|---|---|
| 1/10/2025 | Sold | $389,000$161/sqft |
Source: | ||
| 11/6/2024 | Pending sale | $389,000$161/sqft |
Source: | ||
| 11/4/2024 | Listed for sale | $389,000+754.9%$161/sqft |
Source: | ||
| 5/16/2008 | Sold | $45,500$19/sqft |
Source: Public Record Report a problem | ||
Public tax history
| Year | Property taxes | Tax assessment |
|---|---|---|
| 2024 | $5,740 +3.8% | $327,300 +4.4% |
| 2023 | $5,530 +5.1% | $313,400 +21.2% |
| 2022 | $5,260 -1% | $258,500 +3% |
Find assessor info on the county website
Neighborhood: 52404
Nearby schools
GreatSchools rating
- 7/10Prairie Heights Elementary SchoolGrades: PK-4Distance: 1.9 mi
- 6/10Prairie PointGrades: 7-9Distance: 1.8 mi
- 2/10Prairie High SchoolGrades: 10-12Distance: 2.4 mi
Schools provided by the listing agent
- Elementary: College Comm
- Middle: College Comm
- High: College Comm
Source: CRAAR, CDRMLS. This data may not be complete. We recommend contacting the local school district to confirm school assignments for this home.
Get pre-qualified for a loan
At Zillow Home Loans, we can pre-qualify you in as little as 5 minutes with no impact to your credit score.An equal housing lender. NMLS #10287.
Sell for more on Zillow
Get a Zillow Showcase℠ listing at no additional cost and you could sell for .
$393,700
2% more+$7,874
With Zillow Showcase(estimated)$401,574
