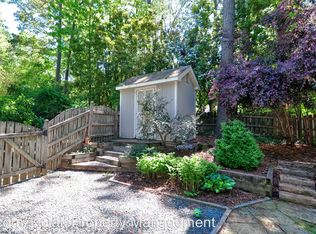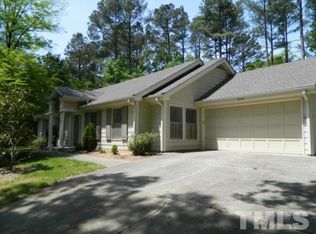Easy Living on One Level! Delightful Falconbridge Ranch with Great Curb Appeal situated on .31 Acre lot. Gorgeous landscaping surrounds this well maintained home. Updated kit features granite, stainless , ceramic tile floor, & a cozy eating area overlooking the beautiful backd. New Int paint. Private patio provides a great space for outdoor living. Formal LR/DR and a Separate FR w/gas logs is a plus.Ample storage in oversized Gar. Comm pool, tennis, clubhouse w/activities, fishing pond!Close to UNC, I-40!
This property is off market, which means it's not currently listed for sale or rent on Zillow. This may be different from what's available on other websites or public sources.

