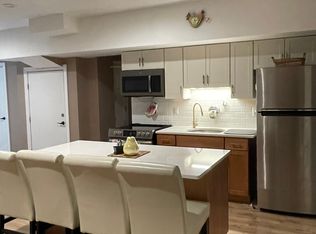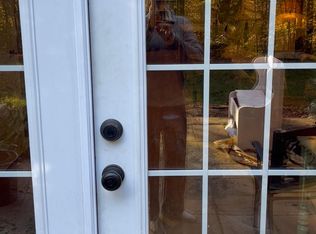Closed
$555,000
6709 Dick Woods Rd, Charlottesville, VA 22903
3beds
2,184sqft
Single Family Residence
Built in 2004
5.08 Acres Lot
$607,900 Zestimate®
$254/sqft
$2,747 Estimated rent
Home value
$607,900
$578,000 - $638,000
$2,747/mo
Zestimate® history
Loading...
Owner options
Explore your selling options
What's special
Looking for a quiet, country setting yet only 10 minutes to schools, dining, shopping and everything Crozet offers? This residence offers an open floor plan with tongue and groove knotty pine vaulted ceilings and beautiful hardwood floors. Spacious kitchen and dining area perfect for entertaining with masonry wood burning fireplace and wood stove. Primary bedroom on main floor with two additional bedrooms and two full baths. Partially finished terrace level with family room and large utility room. Enjoy the mountain views from your covered front porch, and spacious rear deck overlooking the private 5+ acres. Bring your domestic animals to utilize fenced paddock with existing shed. Property enjoys mature, perennial landscaping to include multiple variations of bulbs, flowering trees/shrubs as well as edible plants such as raspberries and blackberries.
Zillow last checked: 8 hours ago
Listing updated: February 08, 2025 at 09:46am
Listed by:
STEVE WHITE 434-242-8355,
HOWARD HANNA ROY WHEELER REALTY CO.- CHARLOTTESVILLE
Bought with:
JEREMY FIELDS, 0225247250
MCLEAN FAULCONER INC., REALTOR
Source: CAAR,MLS#: 649786 Originating MLS: Charlottesville Area Association of Realtors
Originating MLS: Charlottesville Area Association of Realtors
Facts & features
Interior
Bedrooms & bathrooms
- Bedrooms: 3
- Bathrooms: 2
- Full bathrooms: 2
- Main level bathrooms: 1
- Main level bedrooms: 1
Primary bedroom
- Level: First
Bedroom
- Level: Basement
Bedroom
- Level: Second
Bathroom
- Level: Basement
Bathroom
- Level: First
Dining room
- Level: First
Family room
- Level: Basement
Kitchen
- Level: First
Laundry
- Level: First
Living room
- Level: First
Utility room
- Level: Basement
Heating
- Forced Air, Propane
Cooling
- Central Air
Appliances
- Included: Dishwasher, Gas Range, Refrigerator
- Laundry: Washer Hookup, Dryer Hookup
Features
- Primary Downstairs, Breakfast Bar, Utility Room, Vaulted Ceiling(s)
- Flooring: Hardwood
- Basement: Exterior Entry,Full,Finished,Heated,Interior Entry,Walk-Out Access
- Has fireplace: Yes
- Fireplace features: Masonry, Wood Burning
Interior area
- Total structure area: 2,632
- Total interior livable area: 2,184 sqft
- Finished area above ground: 1,512
- Finished area below ground: 672
Property
Parking
- Parking features: Gravel, Off Street
Features
- Levels: One and One Half
- Stories: 1
- Patio & porch: Front Porch, Porch
- Exterior features: Fence
- Fencing: Partial
- Has view: Yes
- View description: Mountain(s), Rural
Lot
- Size: 5.08 Acres
- Features: Garden, Landscaped, Partially Cleared, Private, Wooded
- Topography: Rolling
Details
- Parcel number: TM 71 P 28A
- Zoning description: RA Rural Area
- Horse amenities: Hay Storage, Paddocks
Construction
Type & style
- Home type: SingleFamily
- Architectural style: Craftsman
- Property subtype: Single Family Residence
Materials
- HardiPlank Type, Stick Built
- Foundation: Poured
- Roof: Architectural
Condition
- New construction: No
- Year built: 2004
Utilities & green energy
- Electric: Underground
- Sewer: Septic Tank
- Water: Private, Well
- Utilities for property: Propane, Satellite Internet Available
Community & neighborhood
Location
- Region: Charlottesville
- Subdivision: NONE
Price history
| Date | Event | Price |
|---|---|---|
| 4/10/2024 | Sold | $555,000+0.9%$254/sqft |
Source: | ||
| 3/3/2024 | Pending sale | $549,900$252/sqft |
Source: | ||
| 3/2/2024 | Listed for sale | $549,900+57.6%$252/sqft |
Source: | ||
| 7/15/2015 | Sold | $349,000$160/sqft |
Source: Public Record Report a problem | ||
| 4/27/2015 | Listed for sale | $349,000+7.4%$160/sqft |
Source: NEST REALTY GROUP #531113 Report a problem | ||
Public tax history
| Year | Property taxes | Tax assessment |
|---|---|---|
| 2025 | $5,112 +31.1% | $571,800 +25.2% |
| 2024 | $3,899 +7.5% | $456,600 +7.5% |
| 2023 | $3,627 +5.8% | $424,700 +5.8% |
Find assessor info on the county website
Neighborhood: 22903
Nearby schools
GreatSchools rating
- 7/10Brownsville Elementary SchoolGrades: PK-5Distance: 3.3 mi
- 7/10Joseph T Henley Middle SchoolGrades: 6-8Distance: 3.2 mi
- 9/10Western Albemarle High SchoolGrades: 9-12Distance: 2.9 mi
Schools provided by the listing agent
- Elementary: Brownsville
- Middle: Henley
- High: Western Albemarle
Source: CAAR. This data may not be complete. We recommend contacting the local school district to confirm school assignments for this home.

Get pre-qualified for a loan
At Zillow Home Loans, we can pre-qualify you in as little as 5 minutes with no impact to your credit score.An equal housing lender. NMLS #10287.

