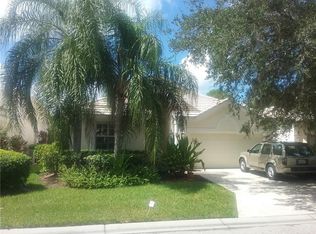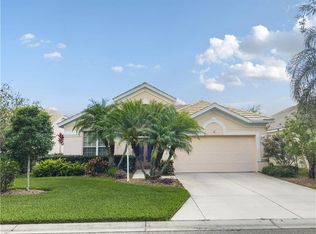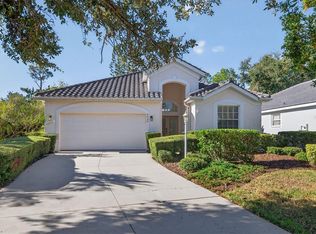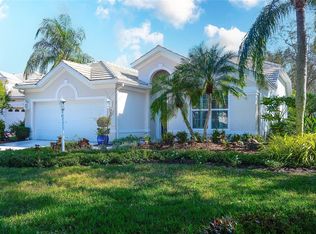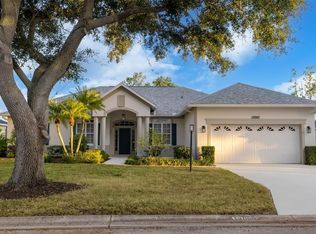Completely updated contemporary home located in Edgewater Village in Lakewood Ranch. This courtyard-style residence offers a rare level of privacy, with a secluded pool area and a wooded backdrop along the rear and side of the property. Positioned at the end of a cul-de-sac, the setting feels quiet and tucked away while still being centrally located. Enjoy close proximity to Lakewood Ranch Main Street, Waterside, and Lakewood Ranch Medical Center. A nearby pathway provides convenient access to the Lakewood Ranch Athletic Center. Inside, the open floor plan creates an inviting space for everyday living and entertaining. The kitchen is designed to impress, featuring stainless steel appliances, quartz countertops, and rich wood cabinetry. Three bedrooms and a well-planned layout make coming home something to look forward to. Edgewater Village is a gated, maintenance-free community with exterior landscaping included in the fees. Residents also enjoy a community pool and a boat launch with water access suitable for small boats. Low fees and an exceptional central location make this property a strong option for those seeking privacy without sacrificing convenience.
Pending
$499,000
6708 Spring Moss Pl, Lakewood Ranch, FL 34202
3beds
1,850sqft
Est.:
Single Family Residence
Built in 1999
6,534 Square Feet Lot
$-- Zestimate®
$270/sqft
$233/mo HOA
What's special
Completely updated contemporary homeThree bedroomsCourtyard-style residenceQuartz countertopsWell-planned layoutSecluded pool areaStainless steel appliances
- 14 days |
- 3,203 |
- 237 |
Likely to sell faster than
Zillow last checked: 8 hours ago
Listing updated: January 06, 2026 at 12:57pm
Listing Provided by:
Joe Murphy 941-780-3260,
COLDWELL BANKER REALTY 941-907-1033,
Michael Novak 941-899-5466,
COLDWELL BANKER REALTY
Source: Stellar MLS,MLS#: A4676412 Originating MLS: Sarasota - Manatee
Originating MLS: Sarasota - Manatee

Facts & features
Interior
Bedrooms & bathrooms
- Bedrooms: 3
- Bathrooms: 2
- Full bathrooms: 2
Rooms
- Room types: Great Room
Primary bedroom
- Features: Ceiling Fan(s), Walk-In Closet(s)
- Level: First
- Area: 225 Square Feet
- Dimensions: 15x15
Bedroom 2
- Features: Built-in Closet
- Level: First
Bedroom 3
- Features: Ceiling Fan(s), Built-in Closet
- Level: First
Primary bathroom
- Features: Dual Sinks, Shower No Tub
- Level: First
Bathroom 2
- Features: Shower No Tub
- Level: First
Balcony porch lanai
- Level: First
Dining room
- Level: First
- Area: 224 Square Feet
- Dimensions: 14x16
Foyer
- Level: First
- Area: 100 Square Feet
- Dimensions: 10x10
Great room
- Features: Ceiling Fan(s)
- Level: First
- Area: 272 Square Feet
- Dimensions: 17x16
Kitchen
- Features: Ceiling Fan(s), Kitchen Island, Pantry
- Level: First
- Area: 288 Square Feet
- Dimensions: 18x16
Heating
- Electric
Cooling
- Central Air
Appliances
- Included: Oven, Cooktop, Dishwasher, Disposal, Dryer, Electric Water Heater, Ice Maker, Microwave, Refrigerator, Washer, Wine Refrigerator
- Laundry: Inside, Laundry Room
Features
- Ceiling Fan(s), High Ceilings, Open Floorplan, Primary Bedroom Main Floor, Solid Wood Cabinets, Split Bedroom, Stone Counters, Thermostat, Walk-In Closet(s)
- Flooring: Engineered Hardwood, Tile
- Doors: French Doors, Sliding Doors
- Windows: Shades, Tinted Windows, Window Treatments
- Has fireplace: No
Interior area
- Total structure area: 2,612
- Total interior livable area: 1,850 sqft
Property
Parking
- Total spaces: 2
- Parking features: Driveway, Garage Door Opener
- Attached garage spaces: 2
- Has uncovered spaces: Yes
Features
- Levels: One
- Stories: 1
- Patio & porch: Front Porch, Screened
- Exterior features: Irrigation System, Rain Gutters
- Has private pool: Yes
- Pool features: Child Safety Fence, Gunite, Heated, In Ground, Lighting, Screen Enclosure, Tile
- Has view: Yes
- View description: Trees/Woods
- Waterfront features: Lake, Lake Privileges
- Body of water: LAKE UIHLEIN
Lot
- Size: 6,534 Square Feet
- Features: Conservation Area, Corner Lot, Cul-De-Sac, In County, Street Dead-End
- Residential vegetation: Mature Landscaping, Oak Trees, Trees/Landscaped
Details
- Parcel number: 588406751
- Zoning: PDMU/WPE
- Special conditions: None
Construction
Type & style
- Home type: SingleFamily
- Architectural style: Florida
- Property subtype: Single Family Residence
Materials
- Block, Stucco
- Foundation: Slab
- Roof: Tile
Condition
- New construction: No
- Year built: 1999
Details
- Builder name: Pulte
Utilities & green energy
- Sewer: Public Sewer
- Water: Public
- Utilities for property: BB/HS Internet Available, Cable Connected, Electricity Connected, Sewer Connected, Underground Utilities, Water Connected
Green energy
- Water conservation: Irrigation-Reclaimed Water
Community & HOA
Community
- Features: Fishing, Lake, Water Access, Community Mailbox, Deed Restrictions, Irrigation-Reclaimed Water, Pool, Sidewalks
- Security: Smoke Detector(s)
- Subdivision: EDGEWATER VILLAGE SUBPHASE A
HOA
- Has HOA: Yes
- Amenities included: Gated, Pool, Recreation Facilities, Vehicle Restrictions
- Services included: Common Area Taxes, Community Pool, Maintenance Grounds, Recreational Facilities
- HOA fee: $233 monthly
- HOA name: Christine Wofford
- HOA phone: 941-907-0202
- Second HOA name: Country Club Edgewater Village Association
- Pet fee: $0 monthly
Location
- Region: Lakewood Ranch
Financial & listing details
- Price per square foot: $270/sqft
- Tax assessed value: $484,813
- Annual tax amount: $9,963
- Date on market: 12/29/2025
- Cumulative days on market: 12 days
- Listing terms: Cash,Conventional
- Ownership: Fee Simple
- Total actual rent: 0
- Electric utility on property: Yes
- Road surface type: Paved, Asphalt
Estimated market value
Not available
Estimated sales range
Not available
Not available
Price history
Price history
| Date | Event | Price |
|---|---|---|
| 1/5/2026 | Pending sale | $499,000$270/sqft |
Source: | ||
| 12/30/2025 | Listed for sale | $499,000-26.5%$270/sqft |
Source: | ||
| 7/5/2024 | Sold | $679,000-3%$367/sqft |
Source: | ||
| 4/3/2024 | Pending sale | $699,900$378/sqft |
Source: | ||
| 3/15/2024 | Price change | $699,900-2.7%$378/sqft |
Source: | ||
Public tax history
Public tax history
| Year | Property taxes | Tax assessment |
|---|---|---|
| 2024 | $9,963 +55.5% | $484,813 +74.9% |
| 2023 | $6,407 +1.6% | $277,130 +3% |
| 2022 | $6,309 +4% | $269,058 +3% |
Find assessor info on the county website
BuyAbility℠ payment
Est. payment
$3,370/mo
Principal & interest
$2351
Property taxes
$611
Other costs
$408
Climate risks
Neighborhood: 34202
Nearby schools
GreatSchools rating
- 10/10Robert Willis Elementary SchoolGrades: PK-5Distance: 1.8 mi
- 7/10R. Dan Nolan Middle SchoolGrades: 6-8Distance: 3 mi
- 6/10Lakewood Ranch High SchoolGrades: PK,9-12Distance: 3.9 mi
Schools provided by the listing agent
- Elementary: Annie Lucy Williams Elementary
- Middle: Nolan Middle
- High: Lakewood Ranch High
Source: Stellar MLS. This data may not be complete. We recommend contacting the local school district to confirm school assignments for this home.
- Loading
