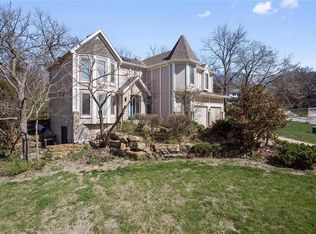Sold
Price Unknown
6708 Mill Creek Rd, Shawnee, KS 66217
3beds
2,645sqft
Single Family Residence
Built in 1986
0.46 Acres Lot
$451,700 Zestimate®
$--/sqft
$2,893 Estimated rent
Home value
$451,700
$429,000 - $479,000
$2,893/mo
Zestimate® history
Loading...
Owner options
Explore your selling options
What's special
Original Owners have meticulously loved and maintained this home! Beautifully updated kitchen with Wolf gas range, custom cabinets, island w/ microwave/convection oven, and granite counter tops. Little mud room area from garage to kitchen. Kitchen spills into huge Great room with access to treed, park like backyard with beautiful gardens surrounding the home! Sprinkler system covers the whole yard and landscaped areas! Nearly a half acre cul de sac lot with 3rd drive for additional parking on side of home. HUGE deck with plenty of room to entertain! Koi pond water feature adds to this relaxing space. Formal dining room and living room on main floor offers flexibility for office space, library, or play room. Master bedroom has an updated bath with walk in closet, skylight, and fantastic view of the woods! There is also a flex room off the master that makes a great nursery or home office! Basement is ready to finish and would be a wonderful rec area. Great location near 435 and Shawnee Mission Pkwy. Easy access to highways, shopping, and restaurants.
Zillow last checked: 8 hours ago
Listing updated: November 03, 2023 at 11:48am
Listing Provided by:
Tim Seibold 913-226-4543,
Coldwell Banker Regan Realtors
Bought with:
Leigh Anne Thomas, SP00218872
Source: Heartland MLS as distributed by MLS GRID,MLS#: 2449600
Facts & features
Interior
Bedrooms & bathrooms
- Bedrooms: 3
- Bathrooms: 3
- Full bathrooms: 2
- 1/2 bathrooms: 1
Primary bedroom
- Features: Carpet, Ceiling Fan(s)
- Level: Second
- Dimensions: 15 x 15
Bedroom 2
- Features: Carpet, Ceiling Fan(s)
- Level: Second
- Dimensions: 13 x 12
Bedroom 3
- Features: Carpet, Ceiling Fan(s)
- Level: Second
- Dimensions: 17 x 11
Primary bathroom
- Features: Double Vanity, Solid Surface Counter, Walk-In Closet(s)
- Level: Second
Dining room
- Features: Wood Floor
- Level: Main
- Dimensions: 12 x 11
Great room
- Features: Built-in Features, Fireplace, Wood Floor
- Level: Main
- Dimensions: 23 x 16
Kitchen
- Features: Granite Counters, Pantry, Wood Floor
- Level: Main
- Dimensions: 21 x 12
Library
- Features: Built-in Features, Wood Floor
- Level: Main
- Dimensions: 14 x 13
Sitting room
- Features: Built-in Features, Carpet, Wet Bar
- Level: Second
- Dimensions: 17 x 10
Heating
- Forced Air
Cooling
- Attic Fan, Electric
Appliances
- Included: Cooktop, Dishwasher, Disposal, Exhaust Fan, Microwave, Built-In Oven, Stainless Steel Appliance(s)
- Laundry: In Bathroom, Main Level
Features
- Custom Cabinets, Kitchen Island, Pantry, Vaulted Ceiling(s), Walk-In Closet(s), Wet Bar
- Flooring: Carpet, Wood
- Doors: Storm Door(s)
- Windows: Skylight(s), Thermal Windows
- Basement: Full,Sump Pump
- Number of fireplaces: 1
- Fireplace features: Great Room
Interior area
- Total structure area: 2,645
- Total interior livable area: 2,645 sqft
- Finished area above ground: 2,645
Property
Parking
- Total spaces: 2
- Parking features: Attached
- Attached garage spaces: 2
Features
- Patio & porch: Deck
- Spa features: Bath
Lot
- Size: 0.46 Acres
- Features: City Lot
Details
- Parcel number: QP564000030047
Construction
Type & style
- Home type: SingleFamily
- Architectural style: Traditional
- Property subtype: Single Family Residence
Materials
- Stone Trim, Wood Siding
- Roof: Composition
Condition
- Year built: 1986
Utilities & green energy
- Sewer: Public Sewer
- Water: Public
Community & neighborhood
Location
- Region: Shawnee
- Subdivision: Red Oak Hills
HOA & financial
HOA
- Has HOA: Yes
- HOA fee: $345 annually
- Association name: Red Oak Hills
Other
Other facts
- Listing terms: Cash,Conventional,FHA,VA Loan
- Ownership: Private
Price history
| Date | Event | Price |
|---|---|---|
| 10/31/2023 | Sold | -- |
Source: | ||
| 8/23/2023 | Pending sale | $399,950$151/sqft |
Source: | ||
| 8/22/2023 | Listed for sale | $399,950$151/sqft |
Source: | ||
Public tax history
| Year | Property taxes | Tax assessment |
|---|---|---|
| 2024 | $4,883 +5.4% | $46,000 +6.5% |
| 2023 | $4,634 +6.2% | $43,194 +6.5% |
| 2022 | $4,366 | $40,549 +11.7% |
Find assessor info on the county website
Neighborhood: 66217
Nearby schools
GreatSchools rating
- 7/10Lenexa Hills ElementaryGrades: PK-6Distance: 2.5 mi
- 6/10Trailridge Middle SchoolGrades: 7-8Distance: 3.6 mi
- 7/10Shawnee Mission Northwest High SchoolGrades: 9-12Distance: 3 mi
Schools provided by the listing agent
- Elementary: Lenexa Hills
- Middle: Trailridge
- High: SM Northwest
Source: Heartland MLS as distributed by MLS GRID. This data may not be complete. We recommend contacting the local school district to confirm school assignments for this home.
Get a cash offer in 3 minutes
Find out how much your home could sell for in as little as 3 minutes with a no-obligation cash offer.
Estimated market value$451,700
Get a cash offer in 3 minutes
Find out how much your home could sell for in as little as 3 minutes with a no-obligation cash offer.
Estimated market value
$451,700
