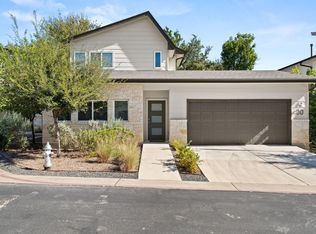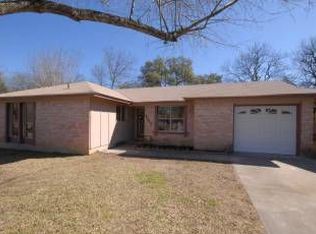Sold on 05/15/25
Price Unknown
6708 Menchaca Rd #27, Austin, TX 78745
2beds
1,400sqft
Condo
Built in 2010
-- sqft lot
$388,700 Zestimate®
$--/sqft
$2,436 Estimated rent
Home value
$388,700
$361,000 - $416,000
$2,436/mo
Zestimate® history
Loading...
Owner options
Explore your selling options
What's special
Pristine ONE STORY condominium in highly desirable La Vid development Tuscan inspired exterior 2BR/2BA condo features architectural archways & art niches w/9' ceilings.Two car attached garage with cedar clad door. Kitchen on trend with granite countertops, stainless appliances & rich knotty alder cabinets. Office/Study with French doors. 5" hardwood floors throughout. Gated & quiet neighborhood minutes to downtown Austin, shopping & entertainment. Hurry! This one won't last long!
Facts & features
Interior
Bedrooms & bathrooms
- Bedrooms: 2
- Bathrooms: 2
- Full bathrooms: 2
Heating
- Other
Cooling
- Central
Interior area
- Total interior livable area: 1,400 sqft
Property
Parking
- Parking features: Garage - Attached
Lot
- Size: 5,096 sqft
Details
- Parcel number: 786632
Construction
Type & style
- Home type: Condo
Materials
- Foundation: Slab
- Roof: Composition
Condition
- Year built: 2010
Community & neighborhood
Location
- Region: Austin
HOA & financial
HOA
- Has HOA: Yes
- HOA fee: $225 monthly
Price history
| Date | Event | Price |
|---|---|---|
| 5/15/2025 | Sold | -- |
Source: Agent Provided | ||
| 4/18/2025 | Contingent | $395,000$282/sqft |
Source: | ||
| 4/4/2025 | Listed for sale | $395,000+36.3%$282/sqft |
Source: | ||
| 11/17/2015 | Sold | -- |
Source: Agent Provided | ||
| 10/3/2015 | Listed for sale | $289,900+17.4%$207/sqft |
Source: Coldwell Banker United, Realtors - Westlake #6797337 | ||
Public tax history
| Year | Property taxes | Tax assessment |
|---|---|---|
| 2025 | -- | $366,027 -17.8% |
| 2024 | $7,043 +22% | $445,403 +10% |
| 2023 | $5,772 -7.2% | $404,912 +10% |
Find assessor info on the county website
Neighborhood: Garrison Park
Nearby schools
GreatSchools rating
- 7/10Cunningham Elementary SchoolGrades: PK-5Distance: 0.4 mi
- 6/10Covington Middle SchoolGrades: 6-8Distance: 1.7 mi
- 4/10Crockett High SchoolGrades: 9-12Distance: 0.9 mi
Schools provided by the listing agent
- Elementary: Cunningham,Cunningham
- High: Crockett
- District: Austin ISD
Source: The MLS. This data may not be complete. We recommend contacting the local school district to confirm school assignments for this home.
Get a cash offer in 3 minutes
Find out how much your home could sell for in as little as 3 minutes with a no-obligation cash offer.
Estimated market value
$388,700
Get a cash offer in 3 minutes
Find out how much your home could sell for in as little as 3 minutes with a no-obligation cash offer.
Estimated market value
$388,700

