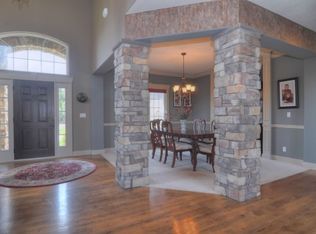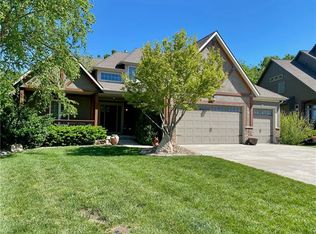Sold
Price Unknown
6708 Longview Rd, Shawnee, KS 66218
5beds
4,288sqft
Single Family Residence
Built in 2007
0.26 Acres Lot
$710,200 Zestimate®
$--/sqft
$5,899 Estimated rent
Home value
$710,200
$675,000 - $746,000
$5,899/mo
Zestimate® history
Loading...
Owner options
Explore your selling options
What's special
Stunning home nestled in the hidden gem of Western Shawnee. This beautiful property boasts numerous updates and features that will capture your heart. Be greeted by a main level that has been thoughtfully updated with modern touches. The kitchen has undergone a complete transformation, featuring sleek countertops, new appliances, and stylish cabinetry. The updated light fixtures throughout the home add a touch of elegance, while fresh paint creates a warm and inviting atmosphere.
For those who work from home, the main level office provides a quiet and comfortable area to focus and unleash your creativity. The great room is a true centerpiece, with a charming stone fireplace and open concept design. Imagine cozy evenings by the fire or entertaining guests on the beautiful porch, surrounded by lush greenery and tranquility.
Four bedrooms are conveniently located upstairs, which has been adorned with new carpet. The primary bedroom has been updated with shiplap accents and features a fireplace, creating a cozy and intimate atmosphere.
The basement is a true gem, boasting a finished walkout design and open concept family room, perfect for hosting movie nights or cheering on the Chiefs during game days. The 5th bedroom has been transformed into a full workout room, complete with a full bath. Whether you choose to use it as a dedicated workout space or as an additional bedroom, the choice is yours.
The neighborhood pool, conveniently located across the street, is a wonderful amenity adding to the allure of this community. Spend sunny days lounging by the pool, socializing with neighbors, and creating lifelong memories. In addition to its outstanding features, this neighborhood is served by the award-winning DeSoto school district.
This meticulously updated property offers a combination of modern elegance, comfort, and a desirable location that is truly a rare find. Contact us today to experience the charm and beauty of this Western Shawnee gem.
Zillow last checked: 8 hours ago
Listing updated: July 01, 2023 at 08:55am
Listing Provided by:
Brooke Graessle 803-394-1515,
Compass Realty Group
Bought with:
Tammy Gros, SP00232676
Source: Heartland MLS as distributed by MLS GRID,MLS#: 2437402
Facts & features
Interior
Bedrooms & bathrooms
- Bedrooms: 5
- Bathrooms: 5
- Full bathrooms: 4
- 1/2 bathrooms: 1
Primary bedroom
- Features: Carpet, Fireplace, Walk-In Closet(s)
- Level: Second
Bedroom 2
- Features: Carpet, Ceiling Fan(s)
- Level: Second
Bedroom 3
- Features: Carpet
- Level: Second
Bedroom 4
- Features: Carpet, Ceiling Fan(s)
- Level: Second
Bedroom 5
- Level: Basement
Primary bathroom
- Features: Ceramic Tiles, Double Vanity, Separate Shower And Tub
- Level: Second
Bathroom 2
- Features: Ceramic Tiles
- Level: Second
Bathroom 3
- Features: Ceramic Tiles, Double Vanity, Shower Over Tub
- Level: Second
Bathroom 4
- Features: Ceramic Tiles, Shower Only
- Level: Basement
Breakfast room
- Features: Wood Floor
- Level: First
Dining room
- Features: Wood Floor
- Level: First
Family room
- Features: Carpet, Ceiling Fan(s), Fireplace
- Level: Basement
Great room
- Features: Carpet, Ceiling Fan(s), Fireplace
- Level: First
Kitchen
- Features: Kitchen Island, Pantry, Wood Floor
- Level: First
Office
- Features: Carpet, Ceiling Fan(s)
- Level: First
Recreation room
- Features: Carpet, Ceiling Fan(s)
- Level: Basement
Heating
- Forced Air, Heatpump/Gas
Cooling
- Electric, Heat Pump
Appliances
- Included: Cooktop, Dishwasher, Disposal, Exhaust Fan, Microwave, Built-In Oven
- Laundry: Bedroom Level, Upper Level
Features
- Ceiling Fan(s), Kitchen Island, Painted Cabinets, Pantry, Vaulted Ceiling(s), Walk-In Closet(s)
- Flooring: Carpet, Tile, Wood
- Basement: Concrete,Interior Entry,Walk-Out Access
- Number of fireplaces: 3
- Fireplace features: Basement, Family Room, Gas, Great Room, Master Bedroom
Interior area
- Total structure area: 4,288
- Total interior livable area: 4,288 sqft
- Finished area above ground: 3,144
- Finished area below ground: 1,144
Property
Parking
- Total spaces: 3
- Parking features: Attached, Garage Door Opener, Garage Faces Front
- Attached garage spaces: 3
Features
- Patio & porch: Deck, Patio, Porch
- Spa features: Bath
- Fencing: Metal
Lot
- Size: 0.26 Acres
- Dimensions: 75 x 127
- Features: City Lot
Details
- Parcel number: QP58200000 0045
Construction
Type & style
- Home type: SingleFamily
- Architectural style: Traditional
- Property subtype: Single Family Residence
Materials
- Stone Veneer, Wood Siding
- Roof: Composition
Condition
- Year built: 2007
Details
- Builder name: Image Building and D
Utilities & green energy
- Sewer: Public Sewer
- Water: Public
Community & neighborhood
Security
- Security features: Smoke Detector(s)
Location
- Region: Shawnee
- Subdivision: Ridgestone Meadows
HOA & financial
HOA
- Has HOA: Yes
- HOA fee: $925 annually
- Amenities included: Pool
- Services included: Other, Trash
- Association name: Ridgestone Meadows HOA
Other
Other facts
- Ownership: Private
Price history
| Date | Event | Price |
|---|---|---|
| 6/30/2023 | Sold | -- |
Source: | ||
| 6/4/2023 | Pending sale | $659,999$154/sqft |
Source: | ||
| 6/2/2023 | Listed for sale | $659,999$154/sqft |
Source: | ||
| 9/8/2009 | Sold | -- |
Source: Public Record Report a problem | ||
Public tax history
| Year | Property taxes | Tax assessment |
|---|---|---|
| 2024 | $9,330 +14.8% | $79,672 +15.4% |
| 2023 | $8,129 +4.6% | $69,034 +6.8% |
| 2022 | $7,771 | $64,665 +13.3% |
Find assessor info on the county website
Neighborhood: 66218
Nearby schools
GreatSchools rating
- 7/10Horizon Elementary SchoolGrades: PK-5Distance: 1.2 mi
- 10/10Mill Valley High SchoolGrades: 8-12Distance: 1.2 mi
- 6/10Mill Creek Middle SchoolGrades: 6-8Distance: 3.3 mi
Schools provided by the listing agent
- Elementary: Horizon
- Middle: Mill Creek
- High: Mill Valley
Source: Heartland MLS as distributed by MLS GRID. This data may not be complete. We recommend contacting the local school district to confirm school assignments for this home.
Get a cash offer in 3 minutes
Find out how much your home could sell for in as little as 3 minutes with a no-obligation cash offer.
Estimated market value
$710,200
Get a cash offer in 3 minutes
Find out how much your home could sell for in as little as 3 minutes with a no-obligation cash offer.
Estimated market value
$710,200

