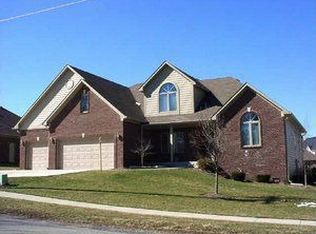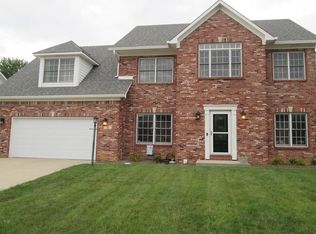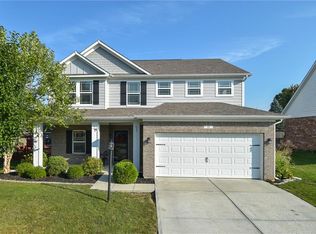Sold
$385,000
6708 Holloway Rd, Brownsburg, IN 46112
4beds
2,432sqft
Residential, Single Family Residence
Built in 2002
0.35 Acres Lot
$388,500 Zestimate®
$158/sqft
$2,385 Estimated rent
Home value
$388,500
$350,000 - $431,000
$2,385/mo
Zestimate® history
Loading...
Owner options
Explore your selling options
What's special
Welcome to this stunning 4 bedroom, 3.5 bath brick ranch home with finished basement and pool situated on a third of an acre! You'll find gleaming hardwood floors and a cozy two room fireplace that adds warmth and charm. Make memories cooking in the beautifully updated kitchen with modern finishes and thoughtful design. Enjoy having the extra space of a finished basement with family room and bedroom with private en-suite, perfect for guests or extended family. Outside, enjoy an in-ground saltwater pool with an auto cover and newer composite decking, ideal for entertaining and relaxing. With a new roof and gutters installed in 2022, this home offers peace of mind and modern upgrades throughout. It's time to make this exceptional property your new Home Sweet Home!
Zillow last checked: 8 hours ago
Listing updated: December 06, 2024 at 08:28am
Listing Provided by:
Sherri Walstrom 317-332-3911,
Carpenter, REALTORS®
Bought with:
Cyndi Flores
Redfin Corporation
Source: MIBOR as distributed by MLS GRID,MLS#: 22010092
Facts & features
Interior
Bedrooms & bathrooms
- Bedrooms: 4
- Bathrooms: 4
- Full bathrooms: 3
- 1/2 bathrooms: 1
- Main level bathrooms: 3
- Main level bedrooms: 3
Primary bedroom
- Features: Carpet
- Level: Main
- Area: 204 Square Feet
- Dimensions: 17x12
Bedroom 2
- Features: Carpet
- Level: Main
- Area: 121 Square Feet
- Dimensions: 11x11
Bedroom 3
- Features: Carpet
- Level: Main
- Area: 121 Square Feet
- Dimensions: 11x11
Bedroom 4
- Features: Carpet
- Level: Basement
- Area: 156 Square Feet
- Dimensions: 12x13
Family room
- Features: Carpet
- Level: Basement
- Area: 285 Square Feet
- Dimensions: 15x19
Kitchen
- Features: Hardwood
- Level: Main
- Area: 234 Square Feet
- Dimensions: 18x13
Laundry
- Features: Tile-Ceramic
- Level: Main
- Area: 30 Square Feet
- Dimensions: 5x6
Living room
- Features: Hardwood
- Level: Main
- Area: 285 Square Feet
- Dimensions: 19x15
Heating
- Forced Air
Cooling
- Has cooling: Yes
Appliances
- Included: Dishwasher, Dryer, Microwave, Gas Oven, Refrigerator, Washer, Water Softener Owned
- Laundry: Main Level
Features
- Attic Access, Tray Ceiling(s), Kitchen Island, Eat-in Kitchen
- Has basement: Yes
- Attic: Access Only
- Number of fireplaces: 1
- Fireplace features: Double Sided, Kitchen, Living Room
Interior area
- Total structure area: 2,432
- Total interior livable area: 2,432 sqft
- Finished area below ground: 630
Property
Parking
- Total spaces: 2
- Parking features: Attached
- Attached garage spaces: 2
Features
- Levels: One
- Stories: 1
- Patio & porch: Covered, Deck
- Pool features: In Ground
Lot
- Size: 0.35 Acres
- Features: Mature Trees
Details
- Parcel number: 320704182018000026
- Special conditions: Sales Disclosure Supplements
- Horse amenities: None
Construction
Type & style
- Home type: SingleFamily
- Architectural style: Ranch
- Property subtype: Residential, Single Family Residence
Materials
- Brick
- Foundation: Concrete Perimeter
Condition
- New construction: No
- Year built: 2002
Utilities & green energy
- Water: Municipal/City
Community & neighborhood
Location
- Region: Brownsburg
- Subdivision: No Subdivision
Price history
| Date | Event | Price |
|---|---|---|
| 12/4/2024 | Sold | $385,000$158/sqft |
Source: | ||
| 11/13/2024 | Pending sale | $385,000$158/sqft |
Source: | ||
| 11/6/2024 | Listed for sale | $385,000+127.9%$158/sqft |
Source: | ||
| 4/25/2013 | Listing removed | $168,900$69/sqft |
Source: Homepath Report a problem | ||
| 4/24/2013 | Listed for sale | $168,900$69/sqft |
Source: Homepath Report a problem | ||
Public tax history
| Year | Property taxes | Tax assessment |
|---|---|---|
| 2024 | $2,971 +2.4% | $326,500 +9.9% |
| 2023 | $2,902 +11.5% | $297,100 +2.4% |
| 2022 | $2,602 +3% | $290,200 +11.5% |
Find assessor info on the county website
Neighborhood: 46112
Nearby schools
GreatSchools rating
- 8/10Delaware Trail Elementary SchoolGrades: K-5Distance: 3.9 mi
- 9/10Brownsburg East Middle SchoolGrades: 6-8Distance: 3.9 mi
- 10/10Brownsburg High SchoolGrades: 9-12Distance: 3.1 mi
Get a cash offer in 3 minutes
Find out how much your home could sell for in as little as 3 minutes with a no-obligation cash offer.
Estimated market value
$388,500
Get a cash offer in 3 minutes
Find out how much your home could sell for in as little as 3 minutes with a no-obligation cash offer.
Estimated market value
$388,500


