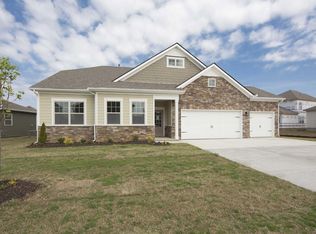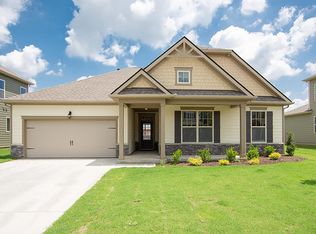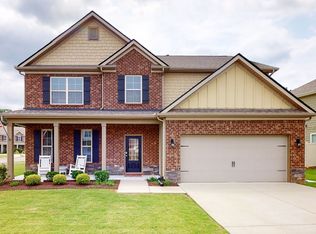Closed
$550,000
6707 Tulip Tree Dr, Murfreesboro, TN 37128
4beds
2,457sqft
Single Family Residence, Residential
Built in 2019
10,454.4 Square Feet Lot
$548,200 Zestimate®
$224/sqft
$2,630 Estimated rent
Home value
$548,200
$515,000 - $581,000
$2,630/mo
Zestimate® history
Loading...
Owner options
Explore your selling options
What's special
The most popular Westlawn neighborhood walkable to restaurants, grocery, and minutes to hwy 840. This open floor plan has 4 bedroom, 2 bath, bonus room, laundry, and a 3 CAR GARAGE. Home boasts with lots of natural light, upgraded kitchen, stainless appliances include double ovens, microwave, and dishwasher. Sit out on your private back patio with a full backyard fence all on this large level lot. 4th bedroom can be office if needed.
Zillow last checked: 8 hours ago
Listing updated: August 01, 2025 at 02:07pm
Listing Provided by:
Shelly Leonhard CRS,RELO,CLHMS 615-812-1585,
Crye-Leike, Inc., REALTORS
Bought with:
Flint Adam, 327825
Beacon Real Estate
Source: RealTracs MLS as distributed by MLS GRID,MLS#: 2918305
Facts & features
Interior
Bedrooms & bathrooms
- Bedrooms: 4
- Bathrooms: 2
- Full bathrooms: 2
- Main level bedrooms: 4
Bedroom 1
- Features: Suite
- Level: Suite
- Area: 240 Square Feet
- Dimensions: 15x16
Bedroom 2
- Features: Walk-In Closet(s)
- Level: Walk-In Closet(s)
- Area: 143 Square Feet
- Dimensions: 11x13
Bedroom 3
- Features: Walk-In Closet(s)
- Level: Walk-In Closet(s)
- Area: 121 Square Feet
- Dimensions: 11x11
Bedroom 4
- Features: Walk-In Closet(s)
- Level: Walk-In Closet(s)
- Area: 121 Square Feet
- Dimensions: 11x11
Primary bathroom
- Features: Double Vanity
- Level: Double Vanity
Dining room
- Features: Separate
- Level: Separate
- Area: 180 Square Feet
- Dimensions: 12x15
Kitchen
- Area: 210 Square Feet
- Dimensions: 14x15
Living room
- Features: Great Room
- Level: Great Room
- Area: 288 Square Feet
- Dimensions: 16x18
Other
- Features: Utility Room
- Level: Utility Room
- Area: 35 Square Feet
- Dimensions: 5x7
Recreation room
- Features: Main Level
- Level: Main Level
- Area: 168 Square Feet
- Dimensions: 12x14
Heating
- Furnace, Natural Gas
Cooling
- Central Air, Electric
Appliances
- Included: Built-In Electric Oven, Double Oven, Gas Range, Dishwasher, Microwave, Stainless Steel Appliance(s)
Features
- Ceiling Fan(s), Entrance Foyer, Open Floorplan, Pantry, Walk-In Closet(s), Kitchen Island
- Flooring: Carpet, Wood, Tile
- Basement: None
- Number of fireplaces: 1
- Fireplace features: Insert, Great Room
Interior area
- Total structure area: 2,457
- Total interior livable area: 2,457 sqft
- Finished area above ground: 2,457
Property
Parking
- Total spaces: 9
- Parking features: Garage Door Opener, Garage Faces Front, Driveway
- Attached garage spaces: 3
- Uncovered spaces: 6
Accessibility
- Accessibility features: Accessible Entrance
Features
- Levels: One
- Stories: 1
- Patio & porch: Patio, Covered
- Pool features: Association
- Fencing: Back Yard
- Has view: Yes
- View description: Bluff
Lot
- Size: 10,454 sqft
- Features: Level
- Topography: Level
Details
- Parcel number: 093A F 01300 R0118568
- Special conditions: Standard
- Other equipment: Air Purifier
Construction
Type & style
- Home type: SingleFamily
- Architectural style: Ranch
- Property subtype: Single Family Residence, Residential
Materials
- Fiber Cement, Stone
- Roof: Asphalt
Condition
- New construction: No
- Year built: 2019
Utilities & green energy
- Sewer: Public Sewer
- Water: Public
- Utilities for property: Electricity Available, Natural Gas Available, Water Available
Community & neighborhood
Security
- Security features: Carbon Monoxide Detector(s), Smoke Detector(s)
Location
- Region: Murfreesboro
- Subdivision: Westlawn Sec 4 Ph 2
HOA & financial
HOA
- Has HOA: Yes
- HOA fee: $48 monthly
- Amenities included: Playground, Pool
- Services included: Maintenance Grounds, Recreation Facilities
Price history
| Date | Event | Price |
|---|---|---|
| 8/1/2025 | Sold | $550,000$224/sqft |
Source: | ||
| 7/19/2025 | Pending sale | $550,000$224/sqft |
Source: | ||
| 7/2/2025 | Contingent | $550,000$224/sqft |
Source: | ||
| 6/21/2025 | Listed for sale | $550,000+45.4%$224/sqft |
Source: | ||
| 7/23/2019 | Sold | $378,285$154/sqft |
Source: Public Record | ||
Public tax history
| Year | Property taxes | Tax assessment |
|---|---|---|
| 2025 | -- | $116,425 |
| 2024 | $3,293 | $116,425 |
| 2023 | $3,293 +10.1% | $116,425 |
Find assessor info on the county website
Neighborhood: Westlawn
Nearby schools
GreatSchools rating
- 7/10Overall Creek ElementaryGrades: K-6Distance: 2.3 mi
- 7/10Blackman Middle SchoolGrades: 6-8Distance: 2.4 mi
- 8/10Blackman High SchoolGrades: 9-12Distance: 2.4 mi
Schools provided by the listing agent
- Elementary: Blackman Elementary School
- Middle: Blackman Middle School
- High: Blackman High School
Source: RealTracs MLS as distributed by MLS GRID. This data may not be complete. We recommend contacting the local school district to confirm school assignments for this home.
Get a cash offer in 3 minutes
Find out how much your home could sell for in as little as 3 minutes with a no-obligation cash offer.
Estimated market value
$548,200
Get a cash offer in 3 minutes
Find out how much your home could sell for in as little as 3 minutes with a no-obligation cash offer.
Estimated market value
$548,200


