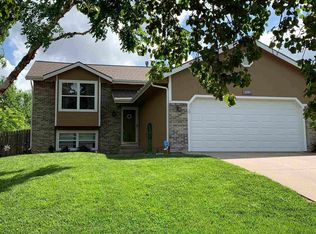Sold
Price Unknown
6707 SW 25th St, Topeka, KS 66614
4beds
3,039sqft
Single Family Residence, Residential
Built in 1988
0.8 Acres Lot
$368,100 Zestimate®
$--/sqft
$2,617 Estimated rent
Home value
$368,100
$335,000 - $401,000
$2,617/mo
Zestimate® history
Loading...
Owner options
Explore your selling options
What's special
Well maintained home on a large lot with both a patio and a huge deck. Lots of space inside with 4 bedrooms, 3.5 baths, 2 fireplaces, finished walkout basement, oversized 2 car garage all in Washburn Rural school district.
Zillow last checked: 8 hours ago
Listing updated: February 11, 2025 at 07:15am
Listed by:
Marion Hawks 785-224-1099,
Hawks R/E Professionals
Bought with:
Dylan Carden, 00251595
TopCity Realty, LLC
John Carden, SP00243734
TopCity Realty, LLC
Source: Sunflower AOR,MLS#: 236691
Facts & features
Interior
Bedrooms & bathrooms
- Bedrooms: 4
- Bathrooms: 4
- Full bathrooms: 3
- 1/2 bathrooms: 1
Primary bedroom
- Level: Main
- Area: 232.36
- Dimensions: 15.7x14.8
Bedroom 2
- Level: Upper
- Area: 168
- Dimensions: 14x12
Bedroom 3
- Level: Upper
- Area: 123.19
- Dimensions: 12.7x9.7
Bedroom 4
- Level: Basement
- Area: 165
- Dimensions: 15x11
Dining room
- Level: Main
- Area: 157
- Dimensions: 15.7x10
Family room
- Level: Basement
- Area: 441.17
- Dimensions: 28.10x15.7
Great room
- Level: Main
- Area: 235.5
- Dimensions: 15.7x15
Kitchen
- Level: Main
- Area: 183.96
- Dimensions: 14.6x12.6
Laundry
- Level: Basement
- Area: 48.8
- Dimensions: 8x6.10
Heating
- Natural Gas
Cooling
- Central Air
Appliances
- Included: Electric Range, Microwave, Dishwasher, Refrigerator, Disposal
- Laundry: In Basement
Features
- Flooring: Hardwood, Vinyl, Carpet
- Basement: Concrete,Full,Walk-Out Access
- Number of fireplaces: 2
- Fireplace features: Two, Family Room, Great Room
Interior area
- Total structure area: 3,039
- Total interior livable area: 3,039 sqft
- Finished area above ground: 1,856
- Finished area below ground: 1,183
Property
Parking
- Total spaces: 2
- Parking features: Attached
- Attached garage spaces: 2
Features
- Patio & porch: Patio, Deck
Lot
- Size: 0.80 Acres
- Dimensions: 234 x 149 irregular
- Features: Sidewalk
Details
- Parcel number: R55285
- Special conditions: Standard,Arm's Length
Construction
Type & style
- Home type: SingleFamily
- Property subtype: Single Family Residence, Residential
Materials
- Frame
- Roof: Architectural Style
Condition
- Year built: 1988
Utilities & green energy
- Water: Public
Community & neighborhood
Location
- Region: Topeka
- Subdivision: Mission Park
Price history
| Date | Event | Price |
|---|---|---|
| 2/7/2025 | Sold | -- |
Source: | ||
| 1/8/2025 | Pending sale | $299,950$99/sqft |
Source: | ||
| 11/11/2024 | Price change | $299,950-4.8%$99/sqft |
Source: | ||
| 10/25/2024 | Listed for sale | $315,000+43.2%$104/sqft |
Source: | ||
| 11/6/2012 | Sold | -- |
Source: | ||
Public tax history
| Year | Property taxes | Tax assessment |
|---|---|---|
| 2025 | -- | $33,416 +3% |
| 2024 | $5,080 +1.6% | $32,443 +2% |
| 2023 | $4,999 +9.7% | $31,807 +12% |
Find assessor info on the county website
Neighborhood: Brookfield
Nearby schools
GreatSchools rating
- 6/10Wanamaker Elementary SchoolGrades: PK-6Distance: 2 mi
- 6/10Washburn Rural Middle SchoolGrades: 7-8Distance: 4.7 mi
- 8/10Washburn Rural High SchoolGrades: 9-12Distance: 4.6 mi
Schools provided by the listing agent
- Elementary: Wanamaker Elementary School/USD 437
- Middle: Washburn Rural Middle School/USD 437
- High: Washburn Rural High School/USD 437
Source: Sunflower AOR. This data may not be complete. We recommend contacting the local school district to confirm school assignments for this home.
