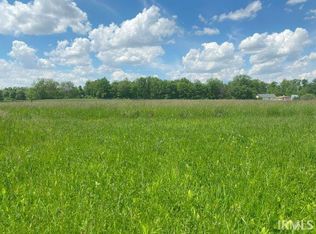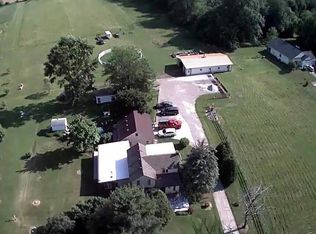THIS PROPERTY IS PENDING, SELLER HAS REQUESTED NO MORE SHOWINGS. Calling all discriminating Buyers... check out this 2005 custom built DeLagrange/Star Home on 2.5 acres! Located at 6707 Rapp Road and weighing in at just under 4500 sq. ft., the main floor of this lovely home offers... a GORGEOUS en suite, 2 additional bedrooms with a Jack and Jill bath, formal living room, dining room with a cozy seating area, dreamy kitchen with solid surface countertops, crown molding, soaring ceilings, tile and carpeted floors and laundry. The lower level, daylight basement has 9 ft. ceilings and is partially finished off with a 4th bedroom, another full bath, family room, wet bar and ample storage areas. Attached to the home is a 3 Car garage with a finished and heated interior. There is an additional 2.5 acres that could be purchased.
This property is off market, which means it's not currently listed for sale or rent on Zillow. This may be different from what's available on other websites or public sources.

