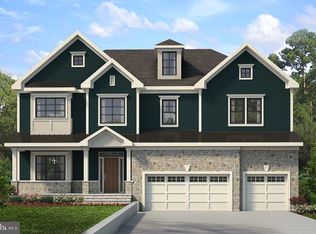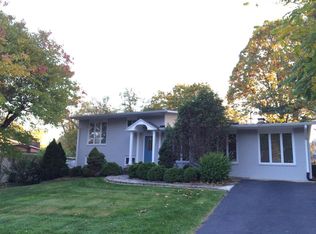Sold for $1,320,000
$1,320,000
6707 Old Chesterbrook Rd, Mc Lean, VA 22101
4beds
2,640sqft
Single Family Residence
Built in 1959
10,800 Square Feet Lot
$1,304,700 Zestimate®
$500/sqft
$5,033 Estimated rent
Home value
$1,304,700
$1.23M - $1.40M
$5,033/mo
Zestimate® history
Loading...
Owner options
Explore your selling options
What's special
*** OPEN HOUSE CANCELLED**** Discover 6707 Old Chesterbrook Rd, McLean, a sun-drenched residence that radiates warmth and comsdadfort, offering an inviting space for comfortable living. This meticulously maintained single family home features four bedrooms and three bathrooms, complemented by a spacious living room perfect for both lively gatherings and serene family moments. Located within the esteemed Kent Gardens Elementary, Longfellow Middle School, and McLean High School pyramid, this home provides access to exceptional educational opportunities. Recent significant updates, including a updated roof, storage shed, hot water heater, replaced windows and doors, a whole-house generator, washer and dryer, and air conditioner condenser, have all been completed within the past few years, ensuring modern convenience. Its prime McLean location offers effortless access to Arlington, DC, and Tysons, placing a wealth of shops, dining, and major commuter routes within easy reach. This cherished property seamlessly blends contemporary updates with timeless charm, making it an ideal haven for those seeking a comfortable and convenient lifestyle.
Zillow last checked: 8 hours ago
Listing updated: March 21, 2025 at 02:51am
Listed by:
Haythem Hedda 202-213-6532,
Pearson Smith Realty, LLC
Bought with:
Mr. Marlboro Xon, SP200202256
Berkshire Hathaway HomeServices PenFed Realty
Source: Bright MLS,MLS#: VAFX2222342
Facts & features
Interior
Bedrooms & bathrooms
- Bedrooms: 4
- Bathrooms: 3
- Full bathrooms: 3
- Main level bathrooms: 1
- Main level bedrooms: 2
Primary bedroom
- Level: Upper
Bedroom 2
- Features: Flooring - HardWood
- Level: Upper
Bedroom 3
- Features: Flooring - Carpet
- Level: Main
Bedroom 4
- Features: Flooring - Carpet
- Level: Main
Dining room
- Features: Flooring - HardWood
- Level: Upper
Family room
- Features: Flooring - Carpet, Fireplace - Wood Burning
- Level: Main
Foyer
- Features: Flooring - Marble
- Level: Main
Kitchen
- Features: Flooring - HardWood
- Level: Upper
Laundry
- Level: Main
Living room
- Features: Flooring - HardWood
- Level: Upper
Storage room
- Level: Main
Heating
- Forced Air, Natural Gas
Cooling
- Central Air, Electric
Appliances
- Included: Dishwasher, Disposal, Dryer, Exhaust Fan, Microwave, Oven/Range - Electric, Refrigerator, Washer, Gas Water Heater
- Laundry: Main Level, Dryer In Unit, Has Laundry, Washer In Unit, Washer/Dryer Hookups Only, Laundry Room
Features
- Kitchen - Gourmet, Kitchen Island, Kitchen - Table Space, Dining Area, Crown Molding, Entry Level Bedroom, Upgraded Countertops, Primary Bath(s), Vaulted Ceiling(s)
- Flooring: Wood
- Doors: Sliding Glass
- Windows: Double Pane Windows, Window Treatments
- Has basement: No
- Number of fireplaces: 1
- Fireplace features: Mantel(s)
Interior area
- Total structure area: 2,640
- Total interior livable area: 2,640 sqft
- Finished area above ground: 1,320
- Finished area below ground: 1,320
Property
Parking
- Total spaces: 3
- Parking features: Off Street, Attached Carport
- Carport spaces: 1
Accessibility
- Accessibility features: 2+ Access Exits, Accessible Entrance
Features
- Levels: Bi-Level,Two
- Stories: 2
- Patio & porch: Patio
- Pool features: None
Lot
- Size: 10,800 sqft
Details
- Additional structures: Above Grade, Below Grade
- Parcel number: 0304 28020003
- Zoning: 130
- Special conditions: Standard
Construction
Type & style
- Home type: SingleFamily
- Architectural style: Colonial
- Property subtype: Single Family Residence
Materials
- Brick
- Foundation: Slab
Condition
- New construction: No
- Year built: 1959
- Major remodel year: 2007
Utilities & green energy
- Sewer: Public Sewer
- Water: Public
Community & neighborhood
Location
- Region: Mc Lean
- Subdivision: West Grass Ridge
Other
Other facts
- Listing agreement: Exclusive Right To Sell
- Listing terms: Conventional,Other,VA Loan,FHA
- Ownership: Fee Simple
Price history
| Date | Event | Price |
|---|---|---|
| 3/20/2025 | Sold | $1,320,000+5.6%$500/sqft |
Source: | ||
| 2/23/2025 | Pending sale | $1,250,000$473/sqft |
Source: | ||
| 2/20/2025 | Listed for sale | $1,250,000+64.5%$473/sqft |
Source: | ||
| 7/17/2007 | Sold | $760,000+16%$288/sqft |
Source: Public Record Report a problem | ||
| 2/14/2006 | Sold | $655,000$248/sqft |
Source: Public Record Report a problem | ||
Public tax history
| Year | Property taxes | Tax assessment |
|---|---|---|
| 2025 | $13,066 +13.6% | $1,108,230 +13.8% |
| 2024 | $11,506 +4.4% | $973,830 +1.7% |
| 2023 | $11,024 +5.4% | $957,350 +6.8% |
Find assessor info on the county website
Neighborhood: 22101
Nearby schools
GreatSchools rating
- 8/10Kent Gardens Elementary SchoolGrades: PK-6Distance: 0.3 mi
- 8/10Longfellow Middle SchoolGrades: 7-8Distance: 1.1 mi
- 9/10McLean High SchoolGrades: 9-12Distance: 0.4 mi
Schools provided by the listing agent
- Elementary: Kent Gardens
- Middle: Longfellow
- High: Mclean
- District: Fairfax County Public Schools
Source: Bright MLS. This data may not be complete. We recommend contacting the local school district to confirm school assignments for this home.
Get a cash offer in 3 minutes
Find out how much your home could sell for in as little as 3 minutes with a no-obligation cash offer.
Estimated market value
$1,304,700

