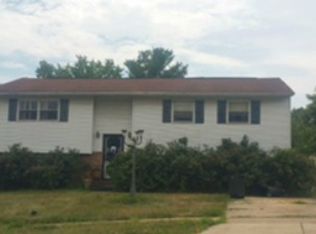Sold for $290,000 on 04/17/23
$290,000
6707 Longhill Rd, Gwynn Oak, MD 21207
3beds
1,344sqft
Single Family Residence
Built in 1967
9,880 Square Feet Lot
$338,600 Zestimate®
$216/sqft
$2,597 Estimated rent
Home value
$338,600
$318,000 - $359,000
$2,597/mo
Zestimate® history
Loading...
Owner options
Explore your selling options
What's special
Need a big but affordable house for your big family? Then come check out this lovely home with so much potential! Very well maintained single family home with large in ground pool for your family to enjoy! Come inside and be greeted with a very spacious living room. Next, go to the kitchen complete with appliances and then the dining area which has a sliding door that leads to the deck. As you continue on the main level, go to the primary bedroom that has its own full bathroom and walk in closet. Walk further and you will find 2 more equally spacious bedrooms and 1 full bathroom.Descend to the lower level and you will find a walkout basement with family room, half bathroom, utility and laundry area with washer and dryer.What else can you ask for? Don't miss the opportunity to make this house your own!
Zillow last checked: 8 hours ago
Listing updated: April 18, 2023 at 03:26am
Listed by:
Danny Register 410-531-0321,
Northrop Realty
Bought with:
Jose MONTES SOLANO, 0225242175
KW Metro Center
Source: Bright MLS,MLS#: MDBC2057324
Facts & features
Interior
Bedrooms & bathrooms
- Bedrooms: 3
- Bathrooms: 3
- Full bathrooms: 2
- 1/2 bathrooms: 1
- Main level bathrooms: 2
- Main level bedrooms: 3
Basement
- Area: 252
Heating
- Forced Air, Natural Gas
Cooling
- Central Air, Electric
Appliances
- Included: Refrigerator, Ice Maker, Oven/Range - Gas, Dishwasher, Washer, Dryer, Microwave, Gas Water Heater
- Laundry: In Basement, Dryer In Unit, Has Laundry, Hookup, Lower Level, Washer In Unit
Features
- Kitchen - Table Space, Ceiling Fan(s), Eat-in Kitchen, Bathroom - Tub Shower, Primary Bath(s), Formal/Separate Dining Room, Floor Plan - Traditional, Wood Walls, Dry Wall
- Flooring: Tile/Brick, Carpet, Wood
- Doors: Storm Door(s), Six Panel, French Doors, Sliding Glass
- Windows: Double Hung
- Basement: Interior Entry,Windows,Partially Finished,Walk-Out Access
- Has fireplace: No
Interior area
- Total structure area: 1,344
- Total interior livable area: 1,344 sqft
- Finished area above ground: 1,092
- Finished area below ground: 252
Property
Parking
- Parking features: Driveway, On Street
- Has uncovered spaces: Yes
Accessibility
- Accessibility features: None
Features
- Levels: Split Foyer,Two
- Stories: 2
- Patio & porch: Deck
- Has private pool: Yes
- Pool features: In Ground, Private
- Fencing: Back Yard,Chain Link
- Has view: Yes
- View description: Street
Lot
- Size: 9,880 sqft
- Dimensions: 1.00 x
Details
- Additional structures: Above Grade, Below Grade
- Parcel number: 04020212401830
- Zoning: NA
- Special conditions: Real Estate Owned
Construction
Type & style
- Home type: SingleFamily
- Property subtype: Single Family Residence
Materials
- Vinyl Siding, Brick Front
- Foundation: Permanent
- Roof: Shingle,Composition
Condition
- Average
- New construction: No
- Year built: 1967
Utilities & green energy
- Sewer: Public Sewer
- Water: Public
Community & neighborhood
Security
- Security features: Main Entrance Lock, Smoke Detector(s)
Location
- Region: Gwynn Oak
- Subdivision: Deerfield
Other
Other facts
- Listing agreement: Exclusive Right To Sell
- Ownership: Fee Simple
Price history
| Date | Event | Price |
|---|---|---|
| 4/17/2023 | Sold | $290,000+9.5%$216/sqft |
Source: | ||
| 2/28/2023 | Pending sale | $264,900$197/sqft |
Source: | ||
| 2/13/2023 | Listed for sale | $264,900$197/sqft |
Source: | ||
| 1/27/2023 | Pending sale | $264,900+10.4%$197/sqft |
Source: | ||
| 1/5/2023 | Sold | $240,000-9.4%$179/sqft |
Source: Public Record | ||
Public tax history
| Year | Property taxes | Tax assessment |
|---|---|---|
| 2025 | $4,147 +50.9% | $245,967 +8.5% |
| 2024 | $2,749 +4.1% | $226,800 +4.1% |
| 2023 | $2,640 +4.3% | $217,833 -4% |
Find assessor info on the county website
Neighborhood: 21207
Nearby schools
GreatSchools rating
- 3/10Woodmoor Elementary SchoolGrades: PK-5Distance: 0.7 mi
- 5/10Woodlawn Middle SchoolGrades: 6-8Distance: 0.4 mi
- 3/10Woodlawn High Center For Pre-Eng. Res.Grades: 9-12Distance: 1.4 mi
Schools provided by the listing agent
- District: Baltimore County Public Schools
Source: Bright MLS. This data may not be complete. We recommend contacting the local school district to confirm school assignments for this home.

Get pre-qualified for a loan
At Zillow Home Loans, we can pre-qualify you in as little as 5 minutes with no impact to your credit score.An equal housing lender. NMLS #10287.
Sell for more on Zillow
Get a free Zillow Showcase℠ listing and you could sell for .
$338,600
2% more+ $6,772
With Zillow Showcase(estimated)
$345,372