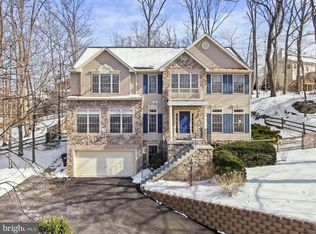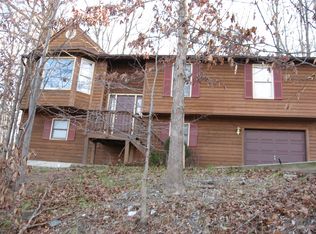Charming home nestled in the woods with a lake view! Features breakfast bar, two sets of french doors leading to the deck, living room with wood floors, gas stove with brick hearth and cathedral ceiling, master bedroom with vaulted ceiling and a full bath and an over sized two car garage. Many community amenities such as lake, pool, tot lots, bike paths and more!
This property is off market, which means it's not currently listed for sale or rent on Zillow. This may be different from what's available on other websites or public sources.

