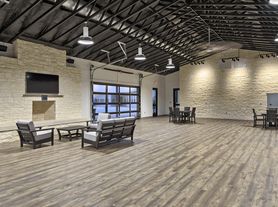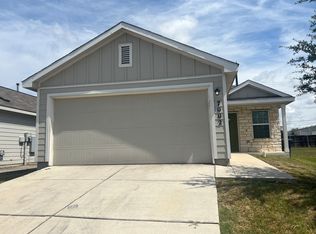Don't miss this beautifully maintained 3-bedroom, 2-bath home offering both comfort and convenience. Ideally located near I-410, I-35, and I-10, your commute and errands are always within reach.
Step inside to find an open layout filled with natural light. Durable wood-look vinyl plank flooring in common areas, plush carpet in bedrooms, and 2" faux wood blinds throughout. The kitchen features a sleek stainless steel gas range, appliances, and ample prep space, perfect for home chefs.
The spacious primary suite includes an oversized walk-in closet, granite counters, and a relaxing shower/tub combo. Two additional bedrooms are located near the front of the home with a shared full bathroom.
Additional features includes: Energy-efficient, easy-to-clean windows, ceiling fans in every room, laundry closet with washer/dryer hookups, sprinkler system for easy lawn care, flash hot water heater (compact and space-saving) and a full-size 2-car garage
Enjoy weekend BBQs in your private backyard and relax in this peaceful, welcoming home. Schedule a tour today this one won't last!
ALTERNATIVE SECURITY DEPOSIT AVAILABLE - Alternative security deposit program (Obligo) available to tenants who qualify, as determined by Obligo. Liability Insurance Required, $40/month tenant benefit package includes monthly door-to-door delivery of MERV 8 filters and good rent reported to the credit bureau.
School Dist: JUDSON
Elem: Mary Lou
Middle: Woodlake
High: Judson
House for rent
$1,575/mo
6707 Hibiscus Fls, San Antonio, TX 78218
3beds
1,217sqft
Price may not include required fees and charges.
Single family residence
Available now
Dogs OK
-- A/C
-- Laundry
-- Parking
-- Heating
What's special
Private backyardPlush carpetWood-look vinyl plank flooringGranite countersNatural lightFlash hot water heaterOversized walk-in closet
- 10 days |
- -- |
- -- |
Travel times
Looking to buy when your lease ends?
Consider a first-time homebuyer savings account designed to grow your down payment with up to a 6% match & a competitive APY.
Facts & features
Interior
Bedrooms & bathrooms
- Bedrooms: 3
- Bathrooms: 2
- Full bathrooms: 2
Features
- Walk In Closet
Interior area
- Total interior livable area: 1,217 sqft
Property
Parking
- Details: Contact manager
Features
- Exterior features: Walk In Closet
Details
- Parcel number: 1309146
Construction
Type & style
- Home type: SingleFamily
- Property subtype: Single Family Residence
Community & HOA
Community
- Features: Playground
Location
- Region: San Antonio
Financial & listing details
- Lease term: Contact For Details
Price history
| Date | Event | Price |
|---|---|---|
| 10/20/2025 | Listed for rent | $1,575+5.4%$1/sqft |
Source: Zillow Rentals | ||
| 8/22/2024 | Listing removed | $1,495$1/sqft |
Source: Zillow Rentals | ||
| 8/21/2024 | Price change | $1,495-3.5%$1/sqft |
Source: Zillow Rentals | ||
| 8/16/2024 | Price change | $1,550-4.6%$1/sqft |
Source: Zillow Rentals | ||
| 8/6/2024 | Listed for rent | $1,625$1/sqft |
Source: Zillow Rentals | ||

