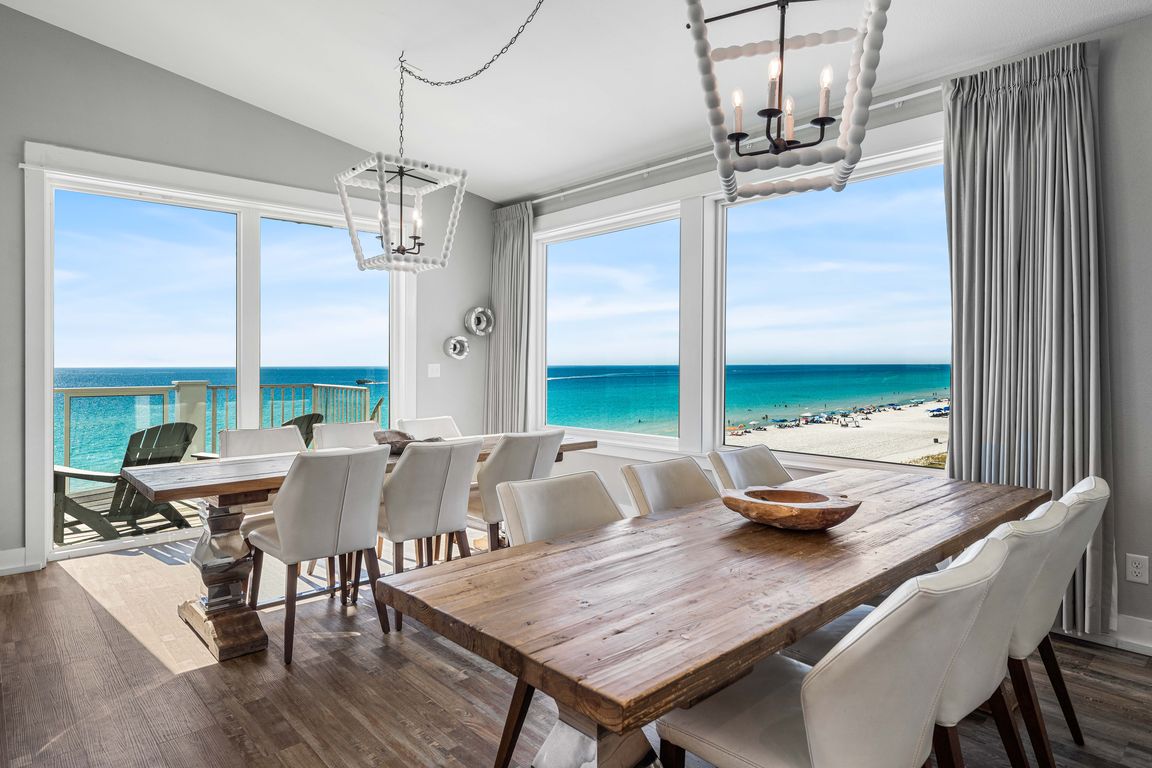
For sale
$4,995,000
8beds
4,999sqft
6707 Gulf Dr, Panama City Beach, FL 32408
8beds
4,999sqft
Single family residence
Built in 2020
5,662 sqft
Open parking
$999 price/sqft
What's special
Gulf frontagePristine beachfrontGulf-front primary suitesGulf-front pool and spaBilliards roomUnparalleled coastline viewsVaulted ceilings
GULF FRONT LUXURY WITH UNRIVALED COASTLINE VIEWS 2020 Built Gulf Front Oasis with 37' Gulf Frontage and Unparalleled Coastline Views! Thoughtfully designed across 4 floors, showcasing 37 feet of pristine beachfront & panoramic views of the Emerald Coast from every level, this 2020-built masterpiece offers unobstructed views of the Panama City Beach ...
- 6 days |
- 762 |
- 24 |
Source: CPAR,MLS#: 780132 Originating MLS: Central Panhandle Association of REALTORS
Originating MLS: Central Panhandle Association of REALTORS
Travel times
Living Room
Kitchen
Primary Bedroom
Zillow last checked: 7 hours ago
Listing updated: October 19, 2025 at 01:43pm
Listed by:
Amin Delawalla 850-225-9899,
Christies International Real Estate Emerald Coast
Source: CPAR,MLS#: 780132 Originating MLS: Central Panhandle Association of REALTORS
Originating MLS: Central Panhandle Association of REALTORS
Facts & features
Interior
Bedrooms & bathrooms
- Bedrooms: 8
- Bathrooms: 9
- Full bathrooms: 9
Rooms
- Room types: Bedroom, Dining Room, Full Bath, Kitchen, Laundry, Living Room, Primary Bathroom, Primary Bedroom, Bonus Room
Primary bedroom
- Level: Third
- Dimensions: 0 x 0
Primary bedroom
- Level: Second
- Dimensions: 0 x 0
Primary bedroom
- Level: Third
- Dimensions: 14.2 x 15.8
Primary bedroom
- Level: Second
- Dimensions: 14.2 x 15.8
Bedroom
- Level: Fourth
- Dimensions: 0 x 0
Bedroom
- Level: Third
- Dimensions: 0 x 0
Bedroom
- Level: Third
- Dimensions: 0 x 0
Bedroom
- Level: Second
- Dimensions: 0 x 0
Bedroom
- Level: First
- Dimensions: 0 x 0
Bedroom
- Level: First
- Dimensions: 0 x 0
Bedroom
- Level: First
- Dimensions: 12 x 10
Bedroom
- Level: First
- Dimensions: 12.3 x 12.9
Bedroom
- Level: Fourth
- Dimensions: 15 x 15.9
Bedroom
- Level: Third
- Dimensions: 12.9 x 12.7
Bedroom
- Level: Third
- Dimensions: 15.11 x 12.7
Bedroom
- Level: Second
- Dimensions: 12.2 x 12.8
Primary bathroom
- Level: Third
- Dimensions: 0 x 0
Primary bathroom
- Level: Second
- Dimensions: 0 x 0
Primary bathroom
- Level: Third
- Dimensions: 12.11 x 11.3
Primary bathroom
- Level: Second
- Dimensions: 12.11 x 11.3
Bonus room
- Description: Billiard Room
- Level: Second
- Dimensions: 0 x 0
Bonus room
- Description: Recreational Room
- Level: First
- Dimensions: 0 x 0
Bonus room
- Description: Billiard Room
- Level: Second
- Dimensions: 21.8 x 17.2
Bonus room
- Description: Entertainment Room w/ Kitchenette
- Level: First
- Dimensions: 24.8 x 14.7
Dining room
- Level: Fourth
- Dimensions: 0 x 0
Dining room
- Level: Fourth
- Dimensions: 11 x 16.5
Other
- Level: Fourth
- Dimensions: 0 x 0
Other
- Level: Third
- Dimensions: 0 x 0
Other
- Level: Third
- Dimensions: 0 x 0
Other
- Level: Second
- Dimensions: 0 x 0
Other
- Level: Second
- Dimensions: 9.7 x 6
Other
- Level: Fourth
- Dimensions: 13.7 x 7.8
Other
- Level: Third
- Dimensions: 8.4 x 5
Other
- Level: Third
- Dimensions: 9.4 x 5.9
Kitchen
- Level: Fourth
- Dimensions: 0 x 0
Kitchen
- Level: Fourth
- Dimensions: 16.2 x 12
Laundry
- Level: Third
- Dimensions: 0 x 0
Laundry
- Level: Third
- Dimensions: 6.4 x 7.9
Living room
- Level: Fourth
- Dimensions: 0 x 0
Living room
- Level: Fourth
- Dimensions: 15 x 15.9
Heating
- Central, Electric
Cooling
- Central Air, Ceiling Fan(s)
Appliances
- Included: Dryer, Dishwasher, Freezer, Disposal, Ice Maker, Microwave, Refrigerator, Washer
Features
- Wet Bar, Breakfast Bar, Elevator, High Ceilings, Interior Steps, Kitchen Island, Pantry, Recessed Lighting, Vaulted Ceiling(s), Window Treatments
- Doors: Storm Door(s)
- Windows: Storm Window(s), Tinted Windows
Interior area
- Total structure area: 4,999
- Total interior livable area: 4,999 sqft
Video & virtual tour
Property
Parking
- Parking features: Driveway
- Has uncovered spaces: Yes
Features
- Stories: 4
- Patio & porch: Deck, Balcony, Covered, Open, Patio, Porch
- Exterior features: Balcony, Covered Patio, Deck, Patio
- Pool features: Gunite, Electric Heat, Salt Water
- Fencing: Fenced
- Has view: Yes
- View description: Gulf
- Has water view: Yes
- Water view: Gulf
- Waterfront features: Gulf, Shoreline - Sand, Shoreline - Natural, Deeded Access, Waterfront
- Frontage length: 37
Lot
- Size: 5,662.8 Square Feet
- Dimensions: 37 x 150
- Features: Landscaped, Waterfront, Paved
Details
- Parcel number: 30859002000
- Zoning description: Resid Single Family
Construction
Type & style
- Home type: SingleFamily
- Architectural style: Coastal
- Property subtype: Single Family Residence
Materials
- Wood Frame
Condition
- New construction: No
- Year built: 2020
Utilities & green energy
- Sewer: Public Sewer
- Utilities for property: Electricity Available, Trash Collection
Community & HOA
Community
- Features: Beach, Waterfront, Short Term Rental Allowed
- Security: Fire Sprinkler System, Fire Alarm, Smoke Detector(s)
- Subdivision: Crescent Beach Unit 1
HOA
- Has HOA: Yes
- Amenities included: Beach Access
- Services included: Association Management, Insurance, Legal/Accounting, Maintenance Grounds
Location
- Region: Panama City Beach
Financial & listing details
- Price per square foot: $999/sqft
- Tax assessed value: $2,599,548
- Annual tax amount: $31,985
- Date on market: 10/19/2025
- Electric utility on property: Yes
- Road surface type: Paved