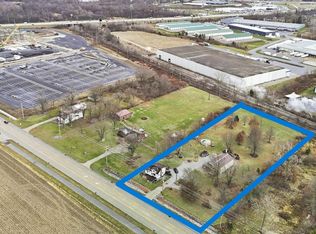OFFER ACCEPTED- SHOWING FOR BACK-UP OFFERS 2.92 ACRES plus POLE BARN in SW Allen School District. Don't miss this wonderful property on Bass Road. The ranch home 1678 sq. ft., 3 bedroom, 2.5 bath on a FULL unfinished basement. You'll love the double sided fireplace between the Living room and family room. The large, open kitchen is perfect for entertaining. Newer patio door in living room leads out to the deck and massive backyard. Master bedroom has it's own bath with stand up shower. The other full bath is off the hall near the additional bedrooms. House has a newer furnace and central air and new floors in the bedrooms. The 30x40 pole barn is wired for 220 and has 110V outlets all the way around, the perfect place for a shop. Come see this beautiful property today!
This property is off market, which means it's not currently listed for sale or rent on Zillow. This may be different from what's available on other websites or public sources.

