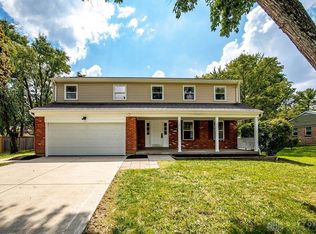Sold for $300,000 on 01/31/25
$300,000
6707 Apache Way, West Chester, OH 45069
4beds
2,130sqft
Single Family Residence
Built in 1973
0.32 Acres Lot
$299,000 Zestimate®
$141/sqft
$2,508 Estimated rent
Home value
$299,000
$269,000 - $332,000
$2,508/mo
Zestimate® history
Loading...
Owner options
Explore your selling options
What's special
Welcome to this beautifully updated ranch home in the desirable West Chester area! Featuring a spacious, open floor plan with hardwood flooring throughout, this home offers ample living space for all your needs. The bright and airy four-season room is perfect for enjoying year-round comfort. A large finished basement adds even more living and entertaining space. The master suite boasts an en suite bathroom and a walk-in closet for ultimate convenience. Additional highlights include updated bathrooms, a convenient first-floor laundry, and easy access to major highways. This home is perfect for those seeking a functional layout in a prime location!
Zillow last checked: 8 hours ago
Listing updated: February 04, 2025 at 08:59am
Listed by:
Tami L. Lengerich 513-907-5604,
Comey & Shepherd 513-321-4343,
Molly E Blenk 513-218-3295,
Comey & Shepherd
Bought with:
Rebecca Sequeira, 2018004133
Coldwell Banker Realty
Source: Cincy MLS,MLS#: 1826331 Originating MLS: Cincinnati Area Multiple Listing Service
Originating MLS: Cincinnati Area Multiple Listing Service

Facts & features
Interior
Bedrooms & bathrooms
- Bedrooms: 4
- Bathrooms: 3
- Full bathrooms: 3
Primary bedroom
- Features: Bath Adjoins, Walk-In Closet(s), Wood Floor
- Level: First
- Area: 216
- Dimensions: 18 x 12
Bedroom 2
- Level: First
- Area: 144
- Dimensions: 12 x 12
Bedroom 3
- Level: First
- Area: 120
- Dimensions: 12 x 10
Bedroom 4
- Level: First
- Area: 108
- Dimensions: 12 x 9
Bedroom 5
- Area: 0
- Dimensions: 0 x 0
Primary bathroom
- Features: Shower, Tile Floor
Bathroom 1
- Features: Full
- Level: First
Bathroom 2
- Features: Full
- Level: First
Bathroom 3
- Features: Full
- Level: Lower
Dining room
- Features: Fireplace, Wood Floor
- Level: First
- Area: 143
- Dimensions: 13 x 11
Family room
- Area: 0
- Dimensions: 0 x 0
Kitchen
- Features: Counter Bar, Wood Cabinets, Wood Floor
- Area: 121
- Dimensions: 11 x 11
Living room
- Features: Wood Floor
- Area: 216
- Dimensions: 18 x 12
Office
- Area: 0
- Dimensions: 0 x 0
Heating
- Forced Air, Gas
Cooling
- Central Air
Appliances
- Included: Dishwasher, Microwave, Oven/Range, Refrigerator, Gas Water Heater
Features
- Windows: Storm Window(s), Insulated Windows
- Basement: Full,Bath/Stubbed,Finished,WW Carpet
- Number of fireplaces: 1
- Fireplace features: Wood Burning, Dining Room
Interior area
- Total structure area: 2,130
- Total interior livable area: 2,130 sqft
Property
Parking
- Total spaces: 2
- Parking features: Driveway
- Garage spaces: 2
- Has uncovered spaces: Yes
Features
- Levels: One
- Stories: 1
- Patio & porch: Deck, Enclosed Porch
- Fencing: Metal,Wire,Wood
Lot
- Size: 0.32 Acres
- Dimensions: 100 x 140
- Features: Less than .5 Acre
Details
- Parcel number: M5620136000021
- Zoning description: Residential
- Other equipment: Sump Pump
Construction
Type & style
- Home type: SingleFamily
- Architectural style: Ranch
- Property subtype: Single Family Residence
Materials
- Brick, Vinyl Siding
- Foundation: Concrete Perimeter
- Roof: Metal
Condition
- New construction: No
- Year built: 1973
Utilities & green energy
- Gas: Natural
- Sewer: Public Sewer
- Water: Public
Community & neighborhood
Location
- Region: West Chester
HOA & financial
HOA
- Has HOA: No
Other
Other facts
- Listing terms: No Special Financing,Other
Price history
| Date | Event | Price |
|---|---|---|
| 1/31/2025 | Sold | $300,000-11.8%$141/sqft |
Source: | ||
| 12/16/2024 | Pending sale | $340,000$160/sqft |
Source: | ||
| 12/12/2024 | Listed for sale | $340,000+84.8%$160/sqft |
Source: | ||
| 6/22/2005 | Sold | $184,000$86/sqft |
Source: | ||
Public tax history
| Year | Property taxes | Tax assessment |
|---|---|---|
| 2024 | $15,341 +58.5% | $111,720 |
| 2023 | $9,680 +121% | $111,720 +42.9% |
| 2022 | $4,379 +10.6% | $78,200 +4.3% |
Find assessor info on the county website
Neighborhood: 45069
Nearby schools
GreatSchools rating
- 5/10Union Elementary SchoolGrades: 3-6Distance: 0.9 mi
- 5/10Hopewell Junior SchoolGrades: 7-8Distance: 2.3 mi
- 6/10Lakota East High SchoolGrades: 9-12Distance: 2.2 mi
Get a cash offer in 3 minutes
Find out how much your home could sell for in as little as 3 minutes with a no-obligation cash offer.
Estimated market value
$299,000
Get a cash offer in 3 minutes
Find out how much your home could sell for in as little as 3 minutes with a no-obligation cash offer.
Estimated market value
$299,000
