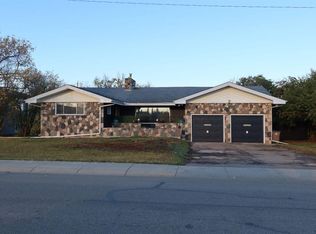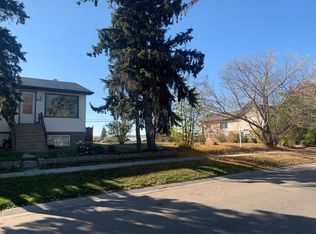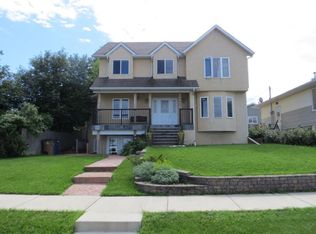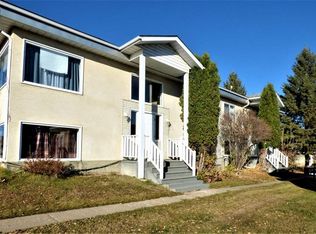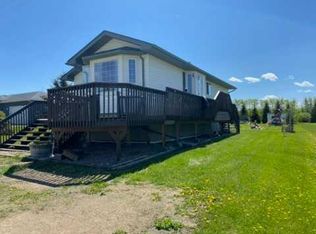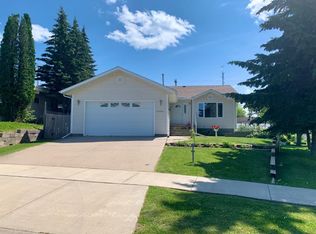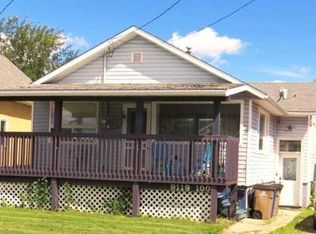67062 SW Mission Rd #118, Lac La Biche County, AB T0A 2C2
What's special
- 169 days |
- 19 |
- 2 |
Zillow last checked: 8 hours ago
Listing updated: January 09, 2026 at 07:05am
James Piquette, Broker,
Re/Max La Biche Realty
Facts & features
Interior
Bedrooms & bathrooms
- Bedrooms: 4
- Bathrooms: 2
- Full bathrooms: 2
Bedroom
- Level: Main
- Dimensions: 11`6" x 9`9"
Bedroom
- Level: Main
- Dimensions: 11`6" x 9`9"
Bedroom
- Level: Main
- Dimensions: 9`6" x 13`5"
Other
- Level: Main
- Dimensions: 13`3" x 13`9"
Other
- Level: Main
- Dimensions: 7`1" x 7`7"
Other
- Level: Main
- Dimensions: 5`11" x 6`5"
Dining room
- Level: Main
- Dimensions: 13`8" x 11`6"
Family room
- Level: Main
- Dimensions: 19`4" x 15`5"
Foyer
- Level: Main
- Dimensions: 10`0" x 6`9"
Kitchen
- Level: Main
- Dimensions: 13`8" x 12`0"
Laundry
- Level: Main
- Dimensions: 13`4" x 5`11"
Living room
- Level: Main
- Dimensions: 15`6" x 17`2"
Heating
- Forced Air
Cooling
- None
Appliances
- Included: Dishwasher, Electric Stove, Refrigerator, Washer/Dryer
- Laundry: Laundry Room
Features
- Chandelier, High Ceilings, Kitchen Island, No Animal Home, No Smoking Home
- Flooring: Carpet, Laminate, Linoleum
- Basement: Crawl Space
- Number of fireplaces: 1
- Fireplace features: Gas
Interior area
- Total interior livable area: 1,969 sqft
Video & virtual tour
Property
Parking
- Total spaces: 5
- Parking features: Double Garage Detached, Parking Pad
- Garage spaces: 2
- Has uncovered spaces: Yes
Features
- Levels: One
- Stories: 1
- Patio & porch: Deck
- Exterior features: Fire Pit, Private Yard
- Fencing: Partial
- Frontage length: 76.20M 250`0"
Lot
- Size: 1.16 Acres
- Features: Back Yard, Front Yard, Lawn, Many Trees
Details
- Parcel number: 57123339
- Zoning: country residential
Construction
Type & style
- Home type: SingleFamily
- Architectural style: Bungalow
- Property subtype: Single Family Residence
Materials
- Vinyl Siding, Wood Frame
- Foundation: Concrete Perimeter
- Roof: Asphalt Shingle
Condition
- New construction: No
- Year built: 2005
Community & HOA
Community
- Features: Fishing, Golf, Lake
- Subdivision: Lac La Biche
HOA
- Has HOA: No
Location
- Region: Lac La Biche County
Financial & listing details
- Price per square foot: C$203/sqft
- Date on market: 8/27/2025
- Inclusions: N/A
(780) 623-9700
By pressing Contact Agent, you agree that the real estate professional identified above may call/text you about your search, which may involve use of automated means and pre-recorded/artificial voices. You don't need to consent as a condition of buying any property, goods, or services. Message/data rates may apply. You also agree to our Terms of Use. Zillow does not endorse any real estate professionals. We may share information about your recent and future site activity with your agent to help them understand what you're looking for in a home.
Price history
Price history
Price history is unavailable.
Public tax history
Public tax history
Tax history is unavailable.Climate risks
Neighborhood: T0A
Nearby schools
GreatSchools rating
No schools nearby
We couldn't find any schools near this home.
- Loading
