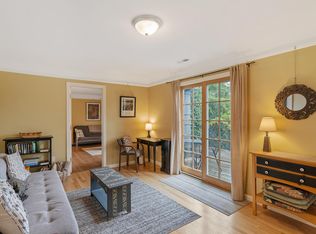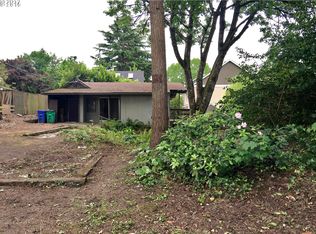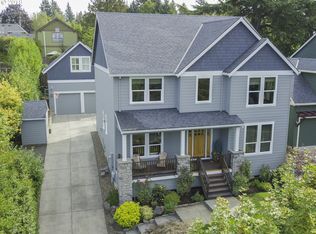Sold
$830,000
6706 SW 36th Ave, Portland, OR 97219
4beds
3,103sqft
Residential, Single Family Residence
Built in 2008
4,791.6 Square Feet Lot
$816,400 Zestimate®
$267/sqft
$4,267 Estimated rent
Home value
$816,400
$759,000 - $874,000
$4,267/mo
Zestimate® history
Loading...
Owner options
Explore your selling options
What's special
Welcome to this a meticulously appointed Craftsman-style home nestled on a desirable corner lot, just one block from Gabriel Park and a stones throw from Multnomah Village! Boasting over 3,000 square feet of luxurious living space, this home blends timeless design with modern comforts. From the moment you step inside, you are greeted by soaring 10-foot ceilings, warm birch wood floors, and custom millwork throughout. The formal living and dining rooms provide refined spaces for entertaining, while the expansive kitchen and great room is the true heart of the home. The kitchen features sleek quartz countertops, rich cherry cabinetry, and stainless steel appliances. Cozy up to a warm gas fireplace, and set the mood with the impressive built-in surround sound wiring system. Upstairs, you will find four spacious bedrooms with an additional bonus room perfect for a playroom, office, exercise/yoga studio, or an additional bedroom or nursery. The spacious primary suite - complete with a private terrace and incredible West-facing views — is your own personal sanctuary, complete with a soaking tub and walk-in closet. The oversized garage provides plenty of room for off-street parking as well as storage galore! Outside, you’ll find a fully fenced yard, garden beds, covered patio and a wrap-around porch - the perfect setting for grilling and hanging out with friends. The cherry on top, location: this home is nestled between Hillsdale and Multnomah Village, with easy access to Gabriel Park, including a dog park, an epic playground and nature area for exploring. Farmer’s markets, street fairs, schools, and parks all at your fingertips. You won’t want to miss this beauty! [Home Energy Score = 1. HES Report at https://rpt.greenbuildingregistry.com/hes/OR10238086]
Zillow last checked: 8 hours ago
Listing updated: July 03, 2025 at 08:04am
Listed by:
Erin Rothrock 503-784-3810,
Windermere Realty Trust,
Emma Kemp 510-290-3505,
Windermere Realty Trust
Bought with:
Chandra Noble-Ashford, 201107071
Think Real Estate
Source: RMLS (OR),MLS#: 317993528
Facts & features
Interior
Bedrooms & bathrooms
- Bedrooms: 4
- Bathrooms: 3
- Full bathrooms: 2
- Partial bathrooms: 1
- Main level bathrooms: 1
Primary bedroom
- Features: Balcony, French Doors, Closet, Ensuite, Soaking Tub, Wallto Wall Carpet
- Level: Upper
- Area: 288
- Dimensions: 18 x 16
Bedroom 2
- Features: Closet, Wallto Wall Carpet
- Level: Upper
- Area: 252
- Dimensions: 18 x 14
Bedroom 3
- Features: Closet, Wallto Wall Carpet
- Level: Upper
- Area: 156
- Dimensions: 13 x 12
Bedroom 4
- Features: Wallto Wall Carpet
- Level: Upper
- Area: 132
- Dimensions: 12 x 11
Dining room
- Features: Wood Floors
- Level: Main
- Area: 130
- Dimensions: 13 x 10
Family room
- Features: Builtin Features, Fireplace Insert
- Level: Main
- Area: 266
- Dimensions: 19 x 14
Kitchen
- Features: Builtin Features, Builtin Range, Dishwasher, Disposal, Microwave, Builtin Oven, Free Standing Refrigerator, Wood Floors
- Level: Main
- Area: 182
- Width: 13
Living room
- Features: Wood Floors
- Level: Main
- Area: 154
- Dimensions: 14 x 11
Heating
- Forced Air
Cooling
- Central Air
Appliances
- Included: Built In Oven, Dishwasher, Disposal, Microwave, Range Hood, Stainless Steel Appliance(s), Washer/Dryer, Built-In Range, Free-Standing Refrigerator
- Laundry: Laundry Room
Features
- Built-in Features, Closet, Balcony, Soaking Tub, Cook Island
- Flooring: Hardwood, Wall to Wall Carpet, Wood
- Doors: French Doors
- Windows: Vinyl Frames
- Basement: Crawl Space
- Number of fireplaces: 1
- Fireplace features: Gas, Insert
Interior area
- Total structure area: 3,103
- Total interior livable area: 3,103 sqft
Property
Parking
- Total spaces: 2
- Parking features: Off Street, Attached
- Attached garage spaces: 2
Features
- Stories: 2
- Patio & porch: Patio, Porch
- Exterior features: Raised Beds, Yard, Balcony
- Fencing: Fenced
- Has view: Yes
- View description: Mountain(s)
Lot
- Size: 4,791 sqft
- Dimensions: 4827
- Features: Gentle Sloping, SqFt 3000 to 4999
Details
- Parcel number: R589727
Construction
Type & style
- Home type: SingleFamily
- Architectural style: Craftsman
- Property subtype: Residential, Single Family Residence
Materials
- Cement Siding
- Roof: Composition
Condition
- Resale
- New construction: No
- Year built: 2008
Utilities & green energy
- Gas: Gas
- Sewer: Public Sewer
- Water: Public
Community & neighborhood
Location
- Region: Portland
Other
Other facts
- Listing terms: Cash,Conventional,FHA
Price history
| Date | Event | Price |
|---|---|---|
| 7/3/2025 | Sold | $830,000+0.6%$267/sqft |
Source: | ||
| 5/30/2025 | Pending sale | $825,000$266/sqft |
Source: | ||
| 5/29/2025 | Price change | $825,000-2.4%$266/sqft |
Source: | ||
| 5/8/2025 | Listed for sale | $845,000+40.8%$272/sqft |
Source: | ||
| 10/22/2023 | Listing removed | -- |
Source: Zillow Rentals | ||
Public tax history
| Year | Property taxes | Tax assessment |
|---|---|---|
| 2025 | $10,656 +3.7% | $395,840 +3% |
| 2024 | $10,273 +4% | $384,320 +3% |
| 2023 | $9,878 +2.2% | $373,130 +3% |
Find assessor info on the county website
Neighborhood: Multnomah
Nearby schools
GreatSchools rating
- 10/10Maplewood Elementary SchoolGrades: K-5Distance: 0.9 mi
- 8/10Jackson Middle SchoolGrades: 6-8Distance: 1.9 mi
- 8/10Ida B. Wells-Barnett High SchoolGrades: 9-12Distance: 1.2 mi
Schools provided by the listing agent
- Elementary: Maplewood
- Middle: Jackson
- High: Ida B Wells
Source: RMLS (OR). This data may not be complete. We recommend contacting the local school district to confirm school assignments for this home.
Get a cash offer in 3 minutes
Find out how much your home could sell for in as little as 3 minutes with a no-obligation cash offer.
Estimated market value
$816,400
Get a cash offer in 3 minutes
Find out how much your home could sell for in as little as 3 minutes with a no-obligation cash offer.
Estimated market value
$816,400


