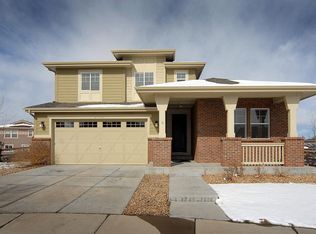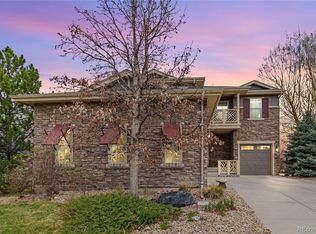Sold for $825,000 on 07/20/23
$825,000
6706 S Quantock Way, Aurora, CO 80016
5beds
4,892sqft
Single Family Residence
Built in 2007
10,150 Square Feet Lot
$767,800 Zestimate®
$169/sqft
$3,765 Estimated rent
Home value
$767,800
$729,000 - $806,000
$3,765/mo
Zestimate® history
Loading...
Owner options
Explore your selling options
What's special
You are going to LOVE living in Southshore, one of Colorado's rare lake communities! Whether you're hosting an apres-pool happy hour or having the gang over to plan your next SUP adventure, your new house is going to quickly become your friends' fave place to hang out! Start the party with hugs on the covered front porch, then head through the welcoming foyer, lingering in the living room to admire the fireplace before heading into the large great room for handcrafted cocktails at the kitchen island. Serve a homecooked supper in the lovely dining room or grill + chill in the huge outdoor space on your corner lot. Plenty of space for guests to stay, with 4 bedrooms + full bathroom + laundry on the second floor, while you relax in your spa-inspired primary suite with 2 large walk-in closets, soaking tub and separate shower. With a main floor home office, a large unfinished basement with finished 5th bedroom and a large oversize 2.5 car garage, you will have plenty of space for all of your water toys. Grab your SUP or fishing pole and take a short walk to the Senac pond or Aurora Reservoir...many outdoor activities await you in this community. With an easy commute to the DTC, DIA and Downtown Denver, you'll be able to move in and enjoy Southshore's miles of trails, the nearby Aurora Reservoir, amazing amenities (including a brand new pool and club house), gorgeous views + top-rated schools. You are going to LOVE living here!
Zillow last checked: 8 hours ago
Listing updated: September 13, 2023 at 08:45pm
Listed by:
Beverlee Marsh 720-841-8041,
West and Main Homes Inc
Bought with:
Ryan Mutschelknaus, 40042272
Madison & Company Properties
Source: REcolorado,MLS#: 8501197
Facts & features
Interior
Bedrooms & bathrooms
- Bedrooms: 5
- Bathrooms: 3
- Full bathrooms: 2
- 1/4 bathrooms: 1
- Main level bathrooms: 1
Primary bedroom
- Description: Primary Bedroom With 2 Walk In Closets
- Level: Upper
Bedroom
- Description: Bedroom #1
- Level: Upper
Bedroom
- Description: Bedroom #2
- Level: Upper
Bedroom
- Description: Bedroom #3
- Level: Upper
Bedroom
- Description: Generous Size Finished Bedroom In Basement With + Closet/Finished Nook
- Level: Basement
Primary bathroom
- Description: Dual Sinks + Shower + Soaking Tub + Water Closet
- Level: Upper
Bathroom
- Description: Powder Room
- Level: Main
Bathroom
- Description: Second Floor
- Level: Upper
Dining room
- Description: Separate Dining Area
- Level: Main
Family room
- Description: Family With With Tall Vaulted Ceilings
- Level: Main
Kitchen
- Description: Large Kitchen With Pantry And Kitchen Island
- Level: Main
Laundry
- Description: Laundry Room
- Level: Upper
Living room
- Description: Living Room With Fireplace
- Level: Main
Mud room
- Description: Large Mud Room As You Walk In From Garage
- Level: Main
Office
- Description: Office On The Main Floor
- Level: Main
Heating
- Forced Air
Cooling
- Central Air
Appliances
- Included: Convection Oven, Cooktop, Dishwasher, Disposal, Double Oven, Dryer, Microwave, Oven, Refrigerator, Self Cleaning Oven, Tankless Water Heater
Features
- Ceiling Fan(s), Granite Counters, High Ceilings, High Speed Internet, Kitchen Island, Open Floorplan, Pantry, Primary Suite, Smart Thermostat, Vaulted Ceiling(s)
- Flooring: Carpet, Tile
- Windows: Double Pane Windows, Window Treatments
- Basement: Bath/Stubbed,Full,Unfinished
- Number of fireplaces: 3
- Fireplace features: Dining Room, Living Room, Outside
Interior area
- Total structure area: 4,892
- Total interior livable area: 4,892 sqft
- Finished area above ground: 3,161
- Finished area below ground: 300
Property
Parking
- Total spaces: 2
- Parking features: Concrete, Dry Walled, Oversized
- Attached garage spaces: 2
Features
- Levels: Two
- Stories: 2
- Patio & porch: Front Porch, Patio
- Exterior features: Private Yard, Rain Gutters
- Fencing: Full
Lot
- Size: 10,150 sqft
- Features: Corner Lot, Level, Master Planned, Sprinklers In Front, Sprinklers In Rear
Details
- Parcel number: 034709126
- Zoning: Res
- Special conditions: Standard
Construction
Type & style
- Home type: SingleFamily
- Architectural style: Traditional
- Property subtype: Single Family Residence
Materials
- Frame, Wood Siding
- Foundation: Slab
- Roof: Composition
Condition
- Year built: 2007
Details
- Builder name: John Laing Homes
Utilities & green energy
- Sewer: Public Sewer
- Water: Public
- Utilities for property: Cable Available, Electricity Connected, Internet Access (Wired), Natural Gas Connected, Phone Available
Green energy
- Energy efficient items: Thermostat
Community & neighborhood
Security
- Security features: Carbon Monoxide Detector(s), Smoke Detector(s)
Location
- Region: Aurora
- Subdivision: Southshore
HOA & financial
HOA
- Has HOA: Yes
- HOA fee: $135 monthly
- Amenities included: Clubhouse, Fitness Center, Playground, Pond Seasonal, Pool
- Services included: Recycling, Trash
- Association name: Southshore
- Association phone: 720-633-9722
Other
Other facts
- Listing terms: Cash,Conventional,FHA,Jumbo
- Ownership: Individual
- Road surface type: Paved
Price history
| Date | Event | Price |
|---|---|---|
| 7/20/2023 | Sold | $825,000+157.8%$169/sqft |
Source: | ||
| 10/18/2011 | Sold | $320,000-1.5%$65/sqft |
Source: Public Record | ||
| 8/23/2011 | Price change | $325,000-2.8%$66/sqft |
Source: RE/MAX UNLIMITED #1012170 | ||
| 6/29/2011 | Price change | $334,500-4.4%$68/sqft |
Source: RE/MAX UNLIMITED #1012170 | ||
| 4/23/2011 | Price change | $350,000-2.6%$72/sqft |
Source: RE/MAX UNLIMITED #1012170 | ||
Public tax history
| Year | Property taxes | Tax assessment |
|---|---|---|
| 2024 | $6,699 +28% | $48,435 -8% |
| 2023 | $5,234 +7.1% | $52,625 +32.8% |
| 2022 | $4,887 | $39,636 -2.8% |
Find assessor info on the county website
Neighborhood: Southshore
Nearby schools
GreatSchools rating
- 8/10Altitude Elementary SchoolGrades: PK-5Distance: 0.9 mi
- 6/10Fox Ridge Middle SchoolGrades: 6-8Distance: 0.3 mi
- 8/10Cherokee Trail High SchoolGrades: 9-12Distance: 0.1 mi
Schools provided by the listing agent
- Elementary: Altitude
- Middle: Fox Ridge
- High: Cherokee Trail
- District: Cherry Creek 5
Source: REcolorado. This data may not be complete. We recommend contacting the local school district to confirm school assignments for this home.
Get a cash offer in 3 minutes
Find out how much your home could sell for in as little as 3 minutes with a no-obligation cash offer.
Estimated market value
$767,800
Get a cash offer in 3 minutes
Find out how much your home could sell for in as little as 3 minutes with a no-obligation cash offer.
Estimated market value
$767,800

