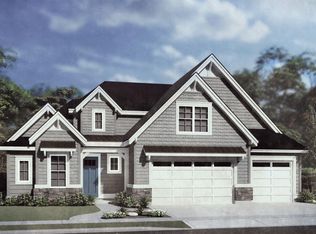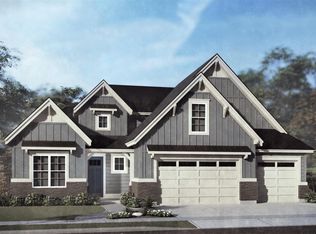Sold
Price Unknown
6706 S Cadence Ave, Meridian, ID 83642
4beds
3baths
2,555sqft
Single Family Residence
Built in 2023
8,581.32 Square Feet Lot
$662,700 Zestimate®
$--/sqft
$2,901 Estimated rent
Home value
$662,700
$630,000 - $696,000
$2,901/mo
Zestimate® history
Loading...
Owner options
Explore your selling options
What's special
The Marquette by Brighton Homes. A spacious two level home with four bedrooms, a great media room for the family, a homework station, and a den. Choose from four beautiful elevations. You’ll love all of the extra storage space in the house and garage, and loads of natural light! Enjoy Bosch appliances and Kohler throughout, a Brighton standard. Your new home awaits – schedule a tour today!
Zillow last checked: 8 hours ago
Listing updated: June 05, 2023 at 03:28pm
Listed by:
Janita Mcwhite 208-803-4638,
Fathom Realty,
Seth Wagner,
Fathom Realty
Bought with:
Jesse Fader
Fathom Realty
Source: IMLS,MLS#: 98872191
Facts & features
Interior
Bedrooms & bathrooms
- Bedrooms: 4
- Bathrooms: 3
Primary bedroom
- Level: Upper
- Area: 182
- Dimensions: 14 x 13
Bedroom 2
- Level: Upper
- Area: 110
- Dimensions: 11 x 10
Bedroom 3
- Level: Upper
- Area: 110
- Dimensions: 11 x 10
Bedroom 4
- Level: Upper
- Area: 110
- Dimensions: 11 x 10
Dining room
- Level: Main
- Area: 156
- Dimensions: 13 x 12
Family room
- Level: Main
- Area: 196
- Dimensions: 14 x 14
Kitchen
- Level: Main
- Area: 126
- Dimensions: 14 x 9
Office
- Level: Main
- Area: 66
- Dimensions: 11 x 6
Heating
- Forced Air, Natural Gas
Cooling
- Central Air
Appliances
- Included: Gas Water Heater, Dishwasher, Disposal, Microwave, Oven/Range Built-In
Features
- Bath-Master, Den/Office, Family Room, Walk-In Closet(s), Pantry, Kitchen Island, Granit/Tile/Quartz Count, Number of Baths Upper Level: 2, Bonus Room Size: 13x12, Bonus Room Level: Upper
- Has basement: No
- Number of fireplaces: 1
- Fireplace features: One, Gas
Interior area
- Total structure area: 2,555
- Total interior livable area: 2,555 sqft
- Finished area above ground: 2,555
- Finished area below ground: 0
Property
Parking
- Total spaces: 3
- Parking features: Attached, Driveway
- Attached garage spaces: 3
- Has uncovered spaces: Yes
- Details: Garage: 23x22
Features
- Levels: Two
- Pool features: Community
- Has view: Yes
Lot
- Size: 8,581 sqft
- Features: Standard Lot 6000-9999 SF, Sidewalks, Views
Details
- Parcel number: R0475900180
Construction
Type & style
- Home type: SingleFamily
- Property subtype: Single Family Residence
Materials
- Brick, Frame, Stone, HardiPlank Type
- Foundation: Crawl Space
- Roof: Composition
Condition
- New Construction
- New construction: Yes
- Year built: 2023
Details
- Builder name: Brighton Homes Inc
Utilities & green energy
- Water: Public
- Utilities for property: Sewer Connected, Broadband Internet
Green energy
- Green verification: HERS Index Score, ENERGY STAR Certified Homes
Community & neighborhood
Location
- Region: Meridian
- Subdivision: Pinnacle
HOA & financial
HOA
- Has HOA: Yes
- HOA fee: $400 semi-annually
Other
Other facts
- Listing terms: Cash,Conventional,FHA,VA Loan
- Ownership: Fee Simple,Fractional Ownership: No
- Road surface type: Paved
Price history
Price history is unavailable.
Public tax history
| Year | Property taxes | Tax assessment |
|---|---|---|
| 2025 | $2,560 +56.6% | $657,400 +1.1% |
| 2024 | $1,634 | $650,200 +49.3% |
| 2023 | -- | $435,500 |
Find assessor info on the county website
Neighborhood: 83642
Nearby schools
GreatSchools rating
- 8/10Mary Mc Pherson Elementary SchoolGrades: PK-5Distance: 1.4 mi
- 10/10Victory Middle SchoolGrades: 6-8Distance: 3.3 mi
- 8/10Mountain View High SchoolGrades: 9-12Distance: 3 mi
Schools provided by the listing agent
- Elementary: Mary McPherson
- Middle: Victory
- High: Mountain View
- District: West Ada School District
Source: IMLS. This data may not be complete. We recommend contacting the local school district to confirm school assignments for this home.

