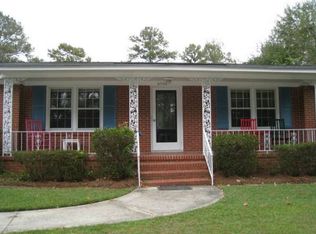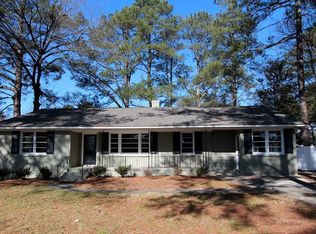Wonderfully maintained home in Forest Lake. Freshly painted interior, all new interior doors, smooth ceilings, formals, large laundry, & mud room. Conveniently located to Forest Acres, Fort Jackson, & interstates.
This property is off market, which means it's not currently listed for sale or rent on Zillow. This may be different from what's available on other websites or public sources.

