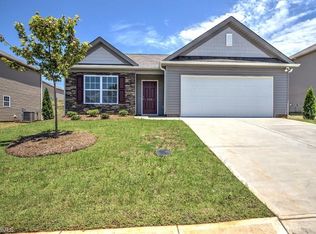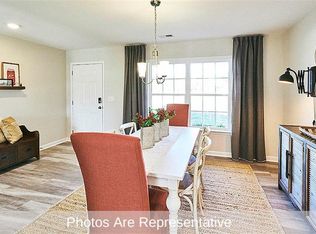Sold for $295,000
$295,000
6706 Capstone Ct, Rural Hall, NC 27045
3beds
1,930sqft
Stick/Site Built, Residential, Single Family Residence
Built in 2023
0.19 Acres Lot
$298,600 Zestimate®
$--/sqft
$2,059 Estimated rent
Home value
$298,600
$272,000 - $328,000
$2,059/mo
Zestimate® history
Loading...
Owner options
Explore your selling options
What's special
Back on the market! Step into this stunning home, almost like new construction! It features upgraded kitchen and bath cabinets and beautiful granite countertops in the kitchen and full bathrooms. Enjoy the extended patio and the privacy of a fenced-in backyard. The property boasts excellent curb appeal and a well-thought-out floor plan. Perfect for modern living and entertaining. Additional features include a spacious open-concept living area with plenty of natural light, stainless steel appliances, and a large kitchen island. Luxurious primary suite with a walk-in closet and en-suite bathroom, cozy bedrooms with ample closet space, modern fixtures and finishes throughout, Two-car garage with extra storage space. The home has a smart home package that can control lights, thermostats, cameras, and security. Seller maintains monthly services for pest, termite, and home warranty. Conveniently located near shopping, dining, and highways.
Zillow last checked: 8 hours ago
Listing updated: October 25, 2024 at 11:55am
Listed by:
Steven Montgomery 336-817-9142,
Berkshire Hathaway HomeServices Carolinas Realty
Bought with:
Allen Smith, 282016
LEGACY Realty NC
Source: Triad MLS,MLS#: 1150827 Originating MLS: Winston-Salem
Originating MLS: Winston-Salem
Facts & features
Interior
Bedrooms & bathrooms
- Bedrooms: 3
- Bathrooms: 3
- Full bathrooms: 2
- 1/2 bathrooms: 1
- Main level bathrooms: 1
Primary bedroom
- Level: Second
- Dimensions: 18.42 x 18.42
Bedroom 2
- Level: Second
- Dimensions: 13.33 x 10.33
Bedroom 3
- Level: Second
- Dimensions: 13.58 x 10.33
Breakfast
- Level: Main
- Dimensions: 7.58 x 13.92
Dining room
- Level: Main
- Dimensions: 14.5 x 19.25
Great room
- Level: Main
- Dimensions: 14.5 x 12.08
Kitchen
- Level: Main
- Dimensions: 10.83 x 13.92
Laundry
- Level: Second
- Dimensions: 7.58 x 6
Heating
- Forced Air, Zoned, Natural Gas
Cooling
- Central Air, Zoned
Appliances
- Included: Microwave, Dishwasher, Disposal, Range, Cooktop, Electric Water Heater
- Laundry: Dryer Connection, Laundry Room, Washer Hookup
Features
- Ceiling Fan(s), Kitchen Island, Pantry, Separate Shower, Solid Surface Counter
- Flooring: Carpet, Laminate
- Has basement: No
- Attic: Pull Down Stairs
- Has fireplace: No
Interior area
- Total structure area: 1,930
- Total interior livable area: 1,930 sqft
- Finished area above ground: 1,930
Property
Parking
- Total spaces: 2
- Parking features: Driveway, Garage, Paved, Garage Door Opener, Attached
- Attached garage spaces: 2
- Has uncovered spaces: Yes
Features
- Levels: Two
- Stories: 2
- Pool features: Community
- Fencing: Fenced,Privacy
Lot
- Size: 0.19 Acres
- Features: Subdivided, Subdivision
Details
- Parcel number: 6910303306
- Zoning: RS9
- Special conditions: Owner Sale
Construction
Type & style
- Home type: SingleFamily
- Architectural style: Traditional
- Property subtype: Stick/Site Built, Residential, Single Family Residence
Materials
- Stone, Vinyl Siding
- Foundation: Slab
Condition
- Year built: 2023
Utilities & green energy
- Sewer: Public Sewer
- Water: Public
Community & neighborhood
Security
- Security features: Smoke Detector(s)
Location
- Region: Rural Hall
- Subdivision: Chandler Pointe
HOA & financial
HOA
- Has HOA: Yes
- HOA fee: $48 monthly
Other
Other facts
- Listing agreement: Exclusive Right To Sell
- Listing terms: Cash,Conventional,FHA,VA Loan
Price history
| Date | Event | Price |
|---|---|---|
| 10/25/2024 | Sold | $295,000-1.3% |
Source: | ||
| 9/20/2024 | Pending sale | $299,000 |
Source: | ||
| 9/19/2024 | Listed for sale | $299,000 |
Source: | ||
| 8/12/2024 | Pending sale | $299,000 |
Source: | ||
| 8/6/2024 | Price change | $299,000-1.9% |
Source: | ||
Public tax history
| Year | Property taxes | Tax assessment |
|---|---|---|
| 2025 | $3,109 +18% | $282,100 +50.1% |
| 2024 | $2,636 +525% | $187,900 |
| 2023 | $422 | -- |
Find assessor info on the county website
Neighborhood: 27045
Nearby schools
GreatSchools rating
- 2/10Gibson ElementaryGrades: PK-5Distance: 2 mi
- 1/10Northwest MiddleGrades: 6-8Distance: 1.7 mi
- 2/10North Forsyth HighGrades: 9-12Distance: 3.3 mi
Get a cash offer in 3 minutes
Find out how much your home could sell for in as little as 3 minutes with a no-obligation cash offer.
Estimated market value$298,600
Get a cash offer in 3 minutes
Find out how much your home could sell for in as little as 3 minutes with a no-obligation cash offer.
Estimated market value
$298,600

