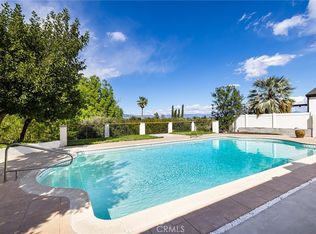FULLY FURNISHED LONG / MID/ SHORT TERM LEASE
This beautiful light and bright, fully furnished home in West Hills is now available for lease! Featuring 4 spacious bedrooms (one of which can double as a den), 2.5 bathrooms, 2-car attached garage (plenty of parking on driveway and on the street as well) 1,675-sq ft of living space and equipped with all appliances! Inside you will find a wonderful floor plan with hardwood flooring and tile flooring, new roof, new interior & Exterior paint, new double pane doors and windows with coverings, new high efficiency central AC/heat, a fireplace in the living room and a laundry area equipped with a washer/dryer! Tile countertops in the kitchen with stainless steel appliances, a cozy dining area and sliding doors that lead outside to a beautiful backyard. The bedrooms in the home are spacious, well-lit and offer ample closet/storage space! Master bedroom offers double closet doors and a private remodeled bathroom. Outside presents a backyard with a large lawn, tons of privacy, greenery, and a covered patio, ideal for outdoor seating! Centrally located with easy 101 access, Kaiser Permanente & West Hills Hospital. close to parks, fine dining, shopping, and entertainment: few mins to The Village and Westfield Topanga Mall , Trader Joe's and Fallbrook Mall; 6 min to Warner Center,; 23 min to CSUN; 27 min to Pepperdine University, Malibu and beaches!
House for rent
$6,900/mo
6706 Capistrano Ave, West Hills, CA 91307
4beds
1,675sqft
Price is base rent and doesn't include required fees.
Important information for renters during a state of emergency. Learn more.
Singlefamily
Available now
No pets
Central air
In unit laundry
2 Attached garage spaces parking
Central, fireplace
What's special
- 102 days
- on Zillow |
- -- |
- -- |
Travel times
Facts & features
Interior
Bedrooms & bathrooms
- Bedrooms: 4
- Bathrooms: 3
- Full bathrooms: 2
- 1/2 bathrooms: 1
Rooms
- Room types: Breakfast Nook, Master Bath, Office
Heating
- Central, Fireplace
Cooling
- Central Air
Appliances
- Included: Dishwasher, Disposal, Microwave, Range, Refrigerator, Stove
- Laundry: In Unit, Inside, Laundry Room
Features
- All Bedrooms Down, Breakfast Nook, Built-in Features, Converted Bedroom, Copper Plumbing Full, Den, Eating Area, Kitchen, Laundry, Living Room, Master Bathroom, Master Bedroom, Master Suite, Open Floorplan, Recessed Lighting, Tile Counters
- Flooring: Tile, Wood
- Has fireplace: Yes
- Furnished: Yes
Interior area
- Total interior livable area: 1,675 sqft
Property
Parking
- Total spaces: 2
- Parking features: Attached, Driveway, Garage, Covered
- Has attached garage: Yes
- Details: Contact manager
Features
- Stories: 1
- Exterior features: Contact manager
- Has view: Yes
- View description: Contact manager
Details
- Parcel number: 2038030004
Construction
Type & style
- Home type: SingleFamily
- Property subtype: SingleFamily
Condition
- Year built: 1960
Community & HOA
Location
- Region: West Hills
Financial & listing details
- Lease term: 12 Months,24 Months,6 Months,Month To Month,Negotiable,Short Term Lease
Price history
| Date | Event | Price |
|---|---|---|
| 3/13/2025 | Price change | $6,900-8%$4/sqft |
Source: CRMLS #SR25018654 | ||
| 1/26/2025 | Listed for rent | $7,500+8.7%$4/sqft |
Source: CRMLS #SR25018654 | ||
| 1/1/2025 | Listing removed | $6,900$4/sqft |
Source: CRMLS #SR24213475 | ||
| 10/16/2024 | Listed for rent | $6,900+16.9%$4/sqft |
Source: CRMLS #SR24213475 | ||
| 4/18/2023 | Listing removed | -- |
Source: Zillow Rentals | ||
![[object Object]](https://photos.zillowstatic.com/fp/26ad8c590348f91024298968dc3dd5eb-p_i.jpg)
