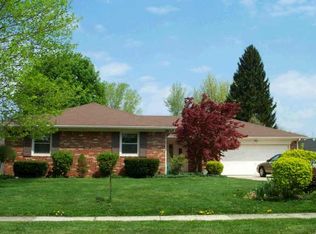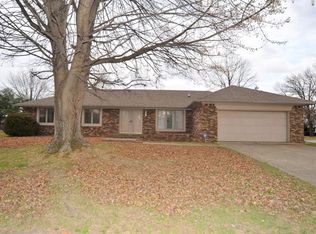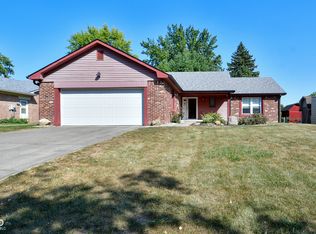Sold
Zestimate®
$256,000
6706 Balmoral Rd, Indianapolis, IN 46241
3beds
1,514sqft
Residential, Single Family Residence
Built in 1969
0.25 Acres Lot
$256,000 Zestimate®
$169/sqft
$1,581 Estimated rent
Home value
$256,000
$243,000 - $269,000
$1,581/mo
Zestimate® history
Loading...
Owner options
Explore your selling options
What's special
Welcome to 6706 Balmoral Dr-a 3-bedroom, 2-bath ranch in a quiet, established neighborhood. This home offers peace of mind with major updates including the roof, A/C, garage door, kitchen cabinets, and appliances when the interior was renovated down to the studs in 2017. The fresh interior paint adds a bright, move-in ready feel, while the fenced backyard provides a private retreat for pets, play, or relaxing outdoors. With just over 1,500 square feet of thoughtfully designed living space, plus a new furnace (2024) and newer water heater (2022), this home blends comfort, style, and convenience in a desirable location.
Zillow last checked: 8 hours ago
Listing updated: October 17, 2025 at 01:18pm
Listing Provided by:
Kristin Skiles 219-308-8076,
CENTURY 21 Scheetz
Bought with:
James Hart
Real Estate Referral Group,LLC
Source: MIBOR as distributed by MLS GRID,MLS#: 22060692
Facts & features
Interior
Bedrooms & bathrooms
- Bedrooms: 3
- Bathrooms: 2
- Full bathrooms: 2
- Main level bathrooms: 2
- Main level bedrooms: 3
Primary bedroom
- Level: Main
- Area: 168 Square Feet
- Dimensions: 14x12
Bedroom 2
- Level: Main
- Area: 130 Square Feet
- Dimensions: 13x10
Bedroom 3
- Level: Main
- Area: 110 Square Feet
- Dimensions: 11x10
Dining room
- Features: Tile-Ceramic
- Level: Main
- Area: 216 Square Feet
- Dimensions: 18x12
Kitchen
- Level: Main
- Area: 110 Square Feet
- Dimensions: 11x10
Living room
- Level: Main
- Area: 285 Square Feet
- Dimensions: 19x15
Heating
- Forced Air, Natural Gas
Cooling
- Central Air
Appliances
- Included: Dishwasher, Electric Water Heater, Microwave, Electric Oven, Refrigerator
Features
- Attic Pull Down Stairs, Breakfast Bar
- Has basement: No
- Attic: Pull Down Stairs
- Number of fireplaces: 1
- Fireplace features: Family Room
Interior area
- Total structure area: 1,514
- Total interior livable area: 1,514 sqft
Property
Parking
- Total spaces: 2
- Parking features: Attached
- Attached garage spaces: 2
Accessibility
- Accessibility features: Accessible Full Bath
Features
- Levels: One
- Stories: 1
- Fencing: Fenced,Chain Link,Full
Lot
- Size: 0.25 Acres
Details
- Parcel number: 491211115005000930
- Horse amenities: None
Construction
Type & style
- Home type: SingleFamily
- Architectural style: Ranch
- Property subtype: Residential, Single Family Residence
Materials
- Brick
- Foundation: Block
Condition
- New construction: No
- Year built: 1969
Utilities & green energy
- Water: Public
Community & neighborhood
Location
- Region: Indianapolis
- Subdivision: Heatherwood Estates
Price history
| Date | Event | Price |
|---|---|---|
| 10/17/2025 | Sold | $256,000-1.5%$169/sqft |
Source: | ||
| 9/12/2025 | Pending sale | $260,000$172/sqft |
Source: | ||
| 9/10/2025 | Listed for sale | $260,000+12.3%$172/sqft |
Source: | ||
| 1/16/2024 | Sold | $231,500+2.9%$153/sqft |
Source: | ||
| 12/18/2023 | Pending sale | $225,000$149/sqft |
Source: | ||
Public tax history
| Year | Property taxes | Tax assessment |
|---|---|---|
| 2024 | $2,104 +3.7% | $195,100 +7.4% |
| 2023 | $2,029 +7.5% | $181,700 +4.4% |
| 2022 | $1,887 +9.8% | $174,000 +19.8% |
Find assessor info on the county website
Neighborhood: Chapel Hill-Ben Davis
Nearby schools
GreatSchools rating
- 6/10McClelland Elementary SchoolGrades: PK-6Distance: 0.2 mi
- NABen Davis Ninth Grade CenterGrades: 9Distance: 2.2 mi
- 7/10Ben Davis University High SchoolGrades: 10-12Distance: 0.5 mi
Schools provided by the listing agent
- Elementary: McClelland Elementary School
- High: Ben Davis High School
Source: MIBOR as distributed by MLS GRID. This data may not be complete. We recommend contacting the local school district to confirm school assignments for this home.
Get a cash offer in 3 minutes
Find out how much your home could sell for in as little as 3 minutes with a no-obligation cash offer.
Estimated market value
$256,000


