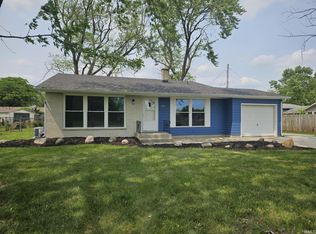Check out this Tri-level home with 3 bedrooms on the upper level, 2 full baths. and 2 more rooms on the lower level that could be used as bedrooms, offices, or whatever you desire. A brand new $20K metal roof was put on in 2019 and has a lifetime transferable warranty for your peace of mind. The kitchen and front room windows were replaced approximately 5 years ago and additional cabinets were added in 2012. The large fenced in lot is perfect for entertaining or just relaxing. Conveniently located with shopping and amenities close by.
This property is off market, which means it's not currently listed for sale or rent on Zillow. This may be different from what's available on other websites or public sources.
