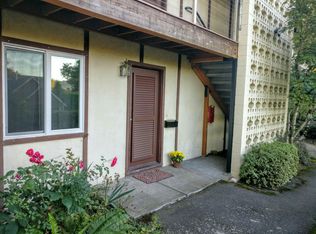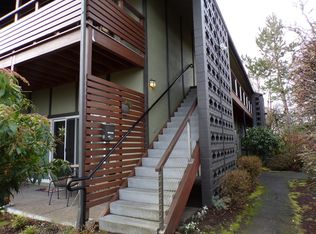Sold
$299,000
6705 SW 30th Ave APT C, Portland, OR 97219
3beds
1,293sqft
Residential, Condominium
Built in 1962
-- sqft lot
$290,700 Zestimate®
$231/sqft
$2,561 Estimated rent
Home value
$290,700
$270,000 - $314,000
$2,561/mo
Zestimate® history
Loading...
Owner options
Explore your selling options
What's special
Location, location, location! Classy condo in sought after Multnomah Village! Prime location, lots of updates, including plumbing, newer electrical panel, upgraded windows and hardwood floors. Move-in condition. Flowing floor plan with loads of light. Large primary with bath, double closet. Spacious living room with fireplace and shaded deck. Only one flight of stairs to one level living. HOA has upgraded the pool, all the buildings plumbing, new exterior paint, decks, railings and upper walkways. Great restaurants, brew pubs, bakeries and fun shops in the Village and only one block to JCC.
Zillow last checked: 8 hours ago
Listing updated: February 18, 2025 at 08:09am
Listed by:
Randi Ausland 503-407-0828,
Metro West Realty
Bought with:
Brittany Gibbs, 201209867
Move Real Estate Inc
Source: RMLS (OR),MLS#: 23049840
Facts & features
Interior
Bedrooms & bathrooms
- Bedrooms: 3
- Bathrooms: 2
- Full bathrooms: 2
- Main level bathrooms: 2
Primary bedroom
- Features: Bathroom, Double Closet, Engineered Hardwood
- Level: Main
- Area: 156
- Dimensions: 13 x 12
Bedroom 2
- Level: Main
- Area: 100
- Dimensions: 10 x 10
Bedroom 3
- Level: Main
- Area: 100
- Dimensions: 10 x 10
Dining room
- Features: Ceiling Fan, Engineered Hardwood
- Level: Main
- Area: 120
- Dimensions: 12 x 10
Kitchen
- Features: Dishwasher, Disposal, Island, Pantry, Free Standing Refrigerator
- Level: Main
- Area: 162
- Width: 9
Living room
- Features: Deck, Fireplace, Sliding Doors, Wallto Wall Carpet
- Level: Main
- Area: 299
- Dimensions: 23 x 13
Heating
- Zoned, Fireplace(s)
Cooling
- Window Unit(s)
Appliances
- Included: Dishwasher, Disposal, Free-Standing Range, Free-Standing Refrigerator, Range Hood, Washer/Dryer, Electric Water Heater
- Laundry: Hookup Available, Laundry Room
Features
- Ceiling Fan(s), High Speed Internet, Kitchen Island, Pantry, Bathroom, Double Closet
- Flooring: Engineered Hardwood, Hardwood, Wall to Wall Carpet
- Doors: Sliding Doors
- Windows: Double Pane Windows, Vinyl Frames
- Basement: Crawl Space
- Number of fireplaces: 1
- Fireplace features: Wood Burning
- Common walls with other units/homes: 1 Common Wall
Interior area
- Total structure area: 1,293
- Total interior livable area: 1,293 sqft
Property
Parking
- Parking features: Carport, Off Street, Condo Garage (Other)
- Has carport: Yes
Features
- Stories: 1
- Entry location: Upper Floor
- Patio & porch: Covered Deck, Deck
- Has view: Yes
- View description: Territorial
Lot
- Features: Commons, On Busline
Details
- Parcel number: R230623
- Zoning: Resid
Construction
Type & style
- Home type: Condo
- Property subtype: Residential, Condominium
Materials
- Block, Stucco
- Foundation: Concrete Perimeter
- Roof: Composition
Condition
- Updated/Remodeled
- New construction: No
- Year built: 1962
Utilities & green energy
- Sewer: Public Sewer
- Water: Public
- Utilities for property: DSL
Community & neighborhood
Location
- Region: Portland
- Subdivision: Multnomah
HOA & financial
HOA
- Has HOA: Yes
- HOA fee: $815 monthly
- Amenities included: Commons, Exterior Maintenance, Maintenance Grounds, Management, Pool, Sewer, Taxes, Trash, Water
Other
Other facts
- Listing terms: Cash,Conventional,VA Loan
- Road surface type: Paved
Price history
| Date | Event | Price |
|---|---|---|
| 2/18/2025 | Sold | $299,000-6.3%$231/sqft |
Source: | ||
| 1/27/2025 | Pending sale | $319,000$247/sqft |
Source: | ||
| 12/27/2024 | Listed for sale | $319,000-3.3%$247/sqft |
Source: | ||
| 11/15/2024 | Listing removed | $2,250$2/sqft |
Source: Zillow Rentals | ||
| 10/18/2024 | Listed for rent | $2,250$2/sqft |
Source: Zillow Rentals | ||
Public tax history
| Year | Property taxes | Tax assessment |
|---|---|---|
| 2025 | $4,784 +4.4% | $178,520 +3% |
| 2024 | $4,584 +3.4% | $173,330 +3% |
| 2023 | $4,433 +1.7% | $168,290 +3% |
Find assessor info on the county website
Neighborhood: Multnomah
Nearby schools
GreatSchools rating
- 10/10Maplewood Elementary SchoolGrades: K-5Distance: 1.1 mi
- 8/10Jackson Middle SchoolGrades: 6-8Distance: 1.9 mi
- 8/10Ida B. Wells-Barnett High SchoolGrades: 9-12Distance: 0.9 mi
Schools provided by the listing agent
- Elementary: Maplewood
- Middle: Robert Gray
- High: Ida B Wells
Source: RMLS (OR). This data may not be complete. We recommend contacting the local school district to confirm school assignments for this home.
Get a cash offer in 3 minutes
Find out how much your home could sell for in as little as 3 minutes with a no-obligation cash offer.
Estimated market value
$290,700
Get a cash offer in 3 minutes
Find out how much your home could sell for in as little as 3 minutes with a no-obligation cash offer.
Estimated market value
$290,700

