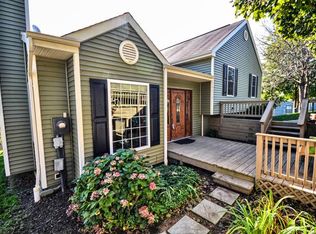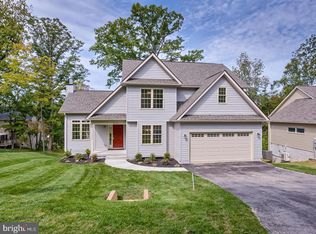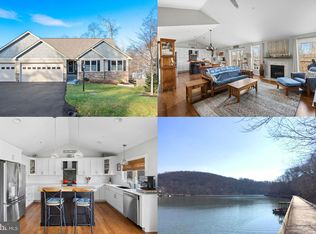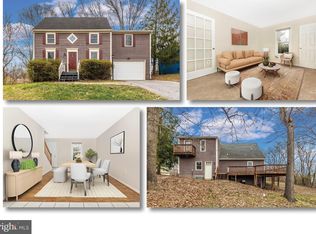Sold for $262,500
$262,500
6705 Ridgecrest Rd, New Market, MD 21774
--beds
--baths
2,580sqft
SingleFamily
Built in 2025
4.28 Acres Lot
$957,200 Zestimate®
$102/sqft
$3,714 Estimated rent
Home value
$957,200
$861,000 - $1.06M
$3,714/mo
Zestimate® history
Loading...
Owner options
Explore your selling options
What's special
6705 Ridgecrest Rd, New Market, MD 21774 is a single family home that contains 2,580 sq ft and was built in 2025. This home last sold for $262,500 in November 2024.
The Zestimate for this house is $957,200. The Rent Zestimate for this home is $3,714/mo.
Facts & features
Interior
Features
- Basement: Partially finished
Interior area
- Total interior livable area: 2,580 sqft
Property
Lot
- Size: 4.28 Acres
Details
- Parcel number: 27517412
Construction
Type & style
- Home type: SingleFamily
Materials
- Frame
Condition
- Year built: 2025
Community & neighborhood
Location
- Region: New Market
HOA & financial
HOA
- Has HOA: Yes
- HOA fee: $114 monthly
Price history
| Date | Event | Price |
|---|---|---|
| 7/16/2025 | Listing removed | $4,500$2/sqft |
Source: | ||
| 6/28/2025 | Price change | $4,500-10%$2/sqft |
Source: | ||
| 6/14/2025 | Listed for rent | $5,000$2/sqft |
Source: | ||
| 11/4/2024 | Sold | $262,500$102/sqft |
Source: Public Record Report a problem | ||
Public tax history
| Year | Property taxes | Tax assessment |
|---|---|---|
| 2025 | $10,088 +39212.2% | $761,500 +36161.9% |
| 2024 | $26 +4.3% | $2,100 |
| 2023 | $25 | $2,100 |
Find assessor info on the county website
Neighborhood: 21774
Nearby schools
GreatSchools rating
- 10/10Deer Crossing Elementary SchoolGrades: PK-5Distance: 1.1 mi
- 8/10Oakdale Middle SchoolGrades: 6-8Distance: 2.2 mi
- 7/10Oakdale High SchoolGrades: 9-12Distance: 1.9 mi
Get a cash offer in 3 minutes
Find out how much your home could sell for in as little as 3 minutes with a no-obligation cash offer.
Estimated market value$957,200
Get a cash offer in 3 minutes
Find out how much your home could sell for in as little as 3 minutes with a no-obligation cash offer.
Estimated market value
$957,200



