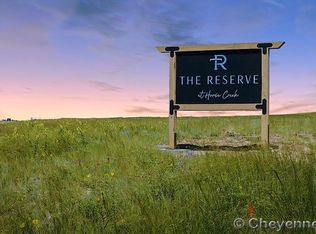Sold
Price Unknown
6705 Rich Strike Rd, Cheyenne, WY 82009
3beds
3,278sqft
Rural Residential, Residential
Built in 2024
4.94 Acres Lot
$703,300 Zestimate®
$--/sqft
$2,796 Estimated rent
Home value
$703,300
$654,000 - $760,000
$2,796/mo
Zestimate® history
Loading...
Owner options
Explore your selling options
What's special
This brand-new construction by Ivey Construction Company LLC in The Reserve at Horse Creek subdivision is a stunning modern ranch-style home. With a total of 3,278 square feet, it features 3 bedrooms and 2 baths, making it a spacious and comfortable living space. The luxury vinyl floors throughout living room, kitchen, dining room add a touch of elegance, and the quartz countertops in both the kitchen and baths offer a sleek and modern look. The home also features a hidden/walk-in butler pantry, providing ample storage space for kitchen essentials. The large separate dining area is perfect for hosting dinner parties or family gatherings. The master bedroom is a true oasis, complete with a 4 piece master bath and a custom walk-in closet. Other features of the home include a 3 car attached garage, providing plenty of space for vehicles and storage, as well as a finished family room, and full bathroom in the basement. Estimated completion is December 2024. Call to see this new floor plan and start your dream home.
Zillow last checked: 8 hours ago
Listing updated: October 29, 2024 at 09:47am
Listed by:
Jeremy Hamilton 307-630-1582,
#1 Properties
Bought with:
Sarah Smith
#1 Properties
Source: Cheyenne BOR,MLS#: 93479
Facts & features
Interior
Bedrooms & bathrooms
- Bedrooms: 3
- Bathrooms: 2
- Full bathrooms: 1
- 3/4 bathrooms: 1
- Main level bathrooms: 2
Primary bedroom
- Level: Main
- Area: 196
- Dimensions: 14 x 14
Bedroom 2
- Level: Main
- Area: 121
- Dimensions: 11 x 11
Bedroom 3
- Level: Main
- Area: 110
- Dimensions: 11 x 10
Bathroom 1
- Features: Full
- Level: Main
Bathroom 2
- Features: 3/4
- Level: Main
Dining room
- Level: Main
- Area: 154
- Dimensions: 14 x 11
Family room
- Level: Basement
- Area: 320
- Dimensions: 20 x 16
Kitchen
- Level: Main
- Area: 110
- Dimensions: 11 x 10
Living room
- Level: Main
- Area: 266
- Dimensions: 19 x 14
Basement
- Area: 1639
Heating
- Forced Air, Natural Gas
Cooling
- Central Air
Appliances
- Included: Dishwasher, Disposal, Microwave, Range, Refrigerator, Tankless Water Heater
- Laundry: Main Level
Features
- Pantry, Separate Dining, Walk-In Closet(s), Main Floor Primary, Solid Surface Countertops
- Flooring: Tile, Luxury Vinyl
- Basement: Sump Pump,Partially Finished
- Number of fireplaces: 1
- Fireplace features: One, Gas
Interior area
- Total structure area: 3,278
- Total interior livable area: 3,278 sqft
- Finished area above ground: 1,639
Property
Parking
- Total spaces: 3
- Parking features: 3 Car Attached, Garage Door Opener
- Attached garage spaces: 3
Accessibility
- Accessibility features: None
Features
- Patio & porch: Covered Patio, Covered Porch
Lot
- Size: 4.94 Acres
- Dimensions: 215,186
Details
- Special conditions: None of the Above
Construction
Type & style
- Home type: SingleFamily
- Architectural style: Ranch
- Property subtype: Rural Residential, Residential
Materials
- Wood/Hardboard, Stone, Extra Insulation
- Foundation: Basement
- Roof: Composition/Asphalt
Condition
- New Construction
- New construction: Yes
- Year built: 2024
Details
- Builder name: Ivey Construction Company
Utilities & green energy
- Electric: Black Hills Energy
- Gas: Black Hills Energy
- Sewer: Septic Tank
- Water: Well
- Utilities for property: Cable Connected
Green energy
- Energy efficient items: Thermostat, High Effic. HVAC 95% +, Ceiling Fan
Community & neighborhood
Location
- Region: Cheyenne
- Subdivision: The Reserve At Horse Creek
HOA & financial
HOA
- Has HOA: Yes
- HOA fee: $500 annually
- Services included: Road Maintenance
Other
Other facts
- Listing agreement: N
- Listing terms: Cash,Conventional,VA Loan
Price history
| Date | Event | Price |
|---|---|---|
| 10/28/2024 | Sold | -- |
Source: | ||
| 5/16/2024 | Pending sale | $680,900$208/sqft |
Source: | ||
Public tax history
Tax history is unavailable.
Neighborhood: 82009
Nearby schools
GreatSchools rating
- 5/10Prairie Wind ElementaryGrades: K-6Distance: 4.1 mi
- 6/10McCormick Junior High SchoolGrades: 7-8Distance: 4.8 mi
- 7/10Central High SchoolGrades: 9-12Distance: 5 mi
